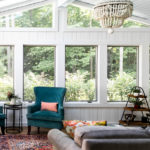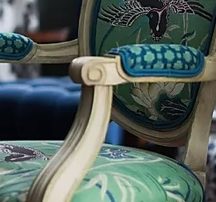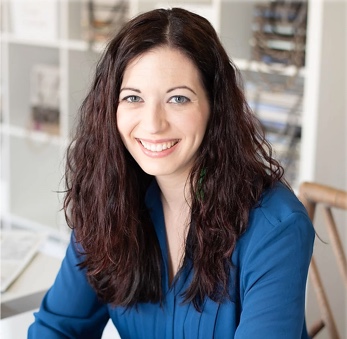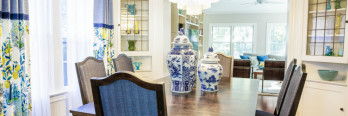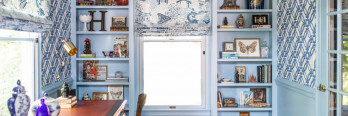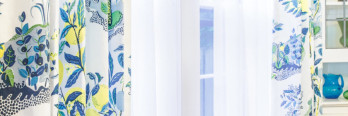This Chagrin Falls basement started out completely unfinished. We parceled out the space to create the ultimate Whiskey Bar for out clients. Now, this basement is a completely functional space for this family!
Let’s see how we went from this:

To this:

Before we dive in, here are some more before and after shots for you.
Before:

After:

Before:

After:

Before:

After:

Want to know a secret? That bookcase is a hidden door to a large storage space under the stairs!
Let’s rewind and go back to the beginning! With custom cabinetry, we always start by discussing the overall goals of the space with our clients. After we have a feel for what they need functionally, we’ll come up with a could different drafts. That’s what’s below.




Here’s the winner, with the eventual cabinet color we selected.

And here’s the detail that we send to the custom cabinet makers. No confusion here! Everything is clearly marked with the dimensions.

Let’s take a look at the other side of the bar:

Requirements were: a place for a microwave, a dishwasher, a regular sized sink (not a dinky bar sink), and an ice maker. Achieved!

Here’s the result!

In case you’re curious, we also always provide the cabinetmaker with an overhead view of what’s going on.

Here’s a closeup of the backsplash. It’s made from actual whiskey barrels!

We specifically chose this shade of blue because it coordinated so well with the natural wood of the barrels. And of course, we added lighting to each shelf to highlight not only the whiskel bottles, but the backsplash too!



See those two tall cabinets on either side? Those are both fridge/freezer pairs! (With a cabinet above each.) Isn’t that fun?? Lots of fridge space, but no need for a giant fridge that would end up taking over a large portion of the bar.

We also added several glass cabinets to break up all the wood.
You may be thinking, why did they leave an open space for a microwave? Why not add a microwave drawer? Folks, this is a basement. Costs came into play. Our clients already had a perfectly functional microwave. If they ever want to upgrade in the future, it’s completely possible to add a drawer microwave with a regular drawer underneath – that’s the beauty of custom cabinetry!



Let’s talk about the counter for a minute. It’s solid wood and curves. This was one of the design musthaves for our client, so we made it happen!



Since this basement was created from nothing, our clients also needed all new furniture to fill the space. We went with good quality but economic options (think well-known furniture retailers, not online-only brands) and chose upholstery that’s easy to clean.

We went with low-profile swivel chairs to keep the sight lines visible from the golf simulator all the way over to the whiskey bar. The swivel chairs also allow conversation in any direction!



There was also room for more casual seating by the bar, so we brought in some camel leather chairs as a contrast to all that blue wood by the bar. The lumbar pillows are both functional and beautiful, with a fun little patterned detail.



Cehck out some more of the bar’s little details below. Everything was thoroughly analyzed to make sure this room turned out as functional as it is pretty!



Want to transform your basement? Book a call with Lindsey to discuss your project!




