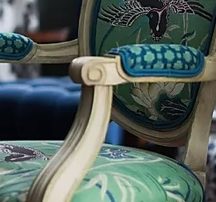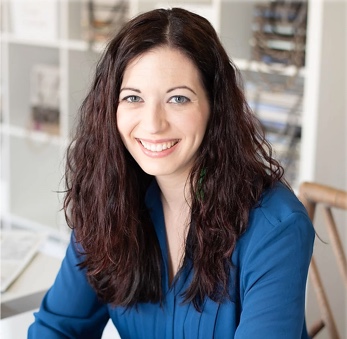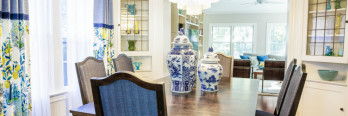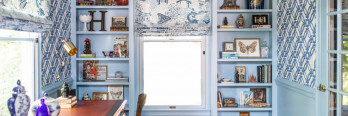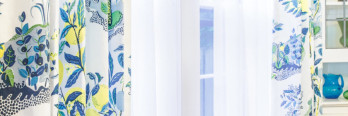


This expansive, 6-bedroom Hudson home had the smallest mudroom I’ve ever seen in a home this size. It was essentially a hallway with a closet, a small sink, and a stacked washer/dryer.


The office next door was fancy, but the location was PRIME for expanding the mudroom. Lucky for my clients, there was ANOTHER room to the left that was currently serving as a third sitting room (yes, THIRD), so we decided to relocate the office for the mudroom’s sake.
My clients have two very active kids and are also quite outdoorsy themselves, so they really wanted lots of storage for their equipment, bookbags, shoes, coats, and accessories.
We added storage galore in this space! The washer/dryer wall also has a practical sink and super pretty backsplash that coordinates with the navy appliances. I love how that tile came out!




The new island provides a ton of space for folding clothes (plus even more storage).

Instead of one closet, we added several lockers to the space, as well as more closed storage for coats.

Here are some of the details. Love the wood bench top and pulls!



Are you tired of your dysfunctional mudroom? Contact us to start your transformation!





