This Brecksville home’s layout was complete disfunctional for this busy professional couple with three small children. The front of the house featured a long but narrow living space. The back had a tiny dining space and an even smaller kitchen, both relatively cut off from the rest of the home. We’ve already discussed the kitchen’s transformation, so let’s talk about the rest of the main level.
Dining Room
Here’s a before and after overview of the new dining room:


This room was essentially built from scratch! In the picture below, you can see how we framed the new dining room (on the right). The kitchen is on the left.

Here’s a photo to show how they connect:

Alright, now that you understand the layout, let’s get back to the design! We added a very shallow coffered ceiling to further differentiate this space from the adjacent rooms.
Why did we go so shallow? Because the ceilings are only 8 feet high. We wanted a decorative element but didn’t want the space feeling too low.

The other big change we made was adding these beautiful built-ins to surround the new, larger windows. Like a lot of older homes, this one lacks storage, so we added functional storage AND some pretty display space for dining room items.


To maximize storage, we added large drawers under the window seat. We also designed the bench cushion with an easy to clean performance fabric.
There was also space for more storage right by the kitchen. Instead of just adding a boring closet door, we turned this spot into another classic built-in.

Let’s talk chairs now. Our client actually found these chairs at a vintage store. They’re not identical, but they’re close enough in size that we were able to transform them with gorgeous new fabrics and a professional refinishing! We used performance fabrics on both the backs and insides so the kids’ sticky fingers wouldn’t leave permanent marks. (We always recommend performance fabrics for families with small kids!)



Next up, the somewhat unexpected chandelier! It’s a mix of bronze and brass, which coordinates really well with the kitchen.


The rug is also a vintage find. Vintage wool rugs area made to last for centuries – no joke. These things can handle ANYTHING your home throws at them. Do you know how they’re cleaned? Literally with a hose, a big brush, and tons of water. Vintage rugs are PERFECT for homes with small children, pets, or just rather messy grown ups!

This one’s colors are perfect to bring some warmth into an otherwise pretty heavily white space.
Here are some more fun details from the room!



Piano Room
Here’s a before and after of the piano room:


We added amazing textured wallpaper to this room and layered a custom sized natural woven rug under a blue rug that coordinates really well with the dining room’s built-ins.


The roman shades are also a custom design that brings in the colors from the wallpaper and leather chairs. We internally mounted the shades so the beautful woodwork can shine!


Where’s the piano, you might ask? It’s across from the two leather chairs. We arranged some vintage artwork above the piano to bring more interest to this side of the room.


Here’s a view from the dining room, through the piano room and into the foyer.

Foyer
The original foyer was a bit underwhelming. The solid door brought in zero light and the floor was an odd mixture of slate colors.
We added a new door with sidelights and windows to bring in more light and extended the hardwood floors throughout.


We didn’t get an actual “before” of the stairs, but here’s a progress shot and then the “after!”


Ready for your own transformation? Contact us to schedule a Discovery Call.


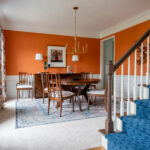


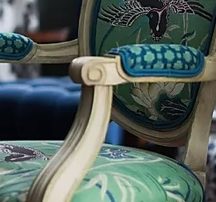

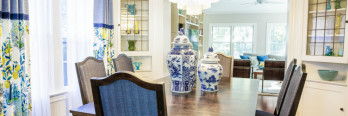
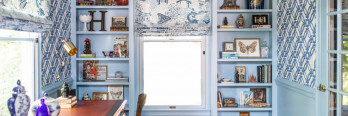
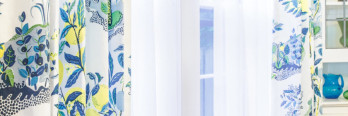
David
| 24 June 2024I am a realtor and would like help with staging and designing property for a flip.
David Porter
216 622-5203
lindsey
| 24 June 2024Hi David – feel free to schedule a Discovery Call with Lindsey to discuss further. https://lindseyputzier.com/contact-us/