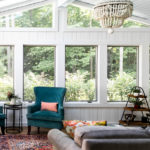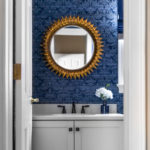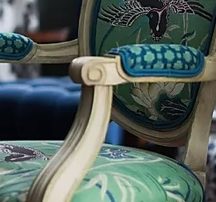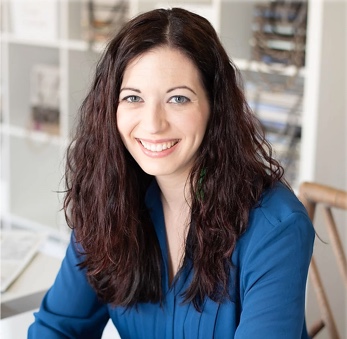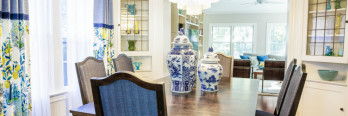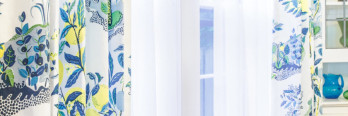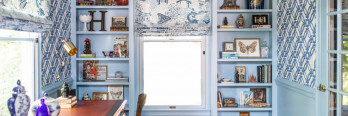Unlike the Nightclub Room, this Sunroom had a LOT of beautiful bones that we wanted to highlight. The wood ceiling, exposed stone walls, huge picture windows, slate floor, and blue walls were all perfect as-is.


The Main Room
What the room really lacked was function. My clients love to host large gatherings. The one singular (and rather uncomfortable) sectional wasn’t cutting it.

They needed more seating. However, they also didn’t want to block the view. Here’s my solution:

Two swivel chairs on the left side of the room. A regular sofa toward the back. And on the right, we have a functional day chaise with no back – perfect to ensure we can still see out all the windows in the Italian Restaurant Room!
We’ll ground the arrangement with a colorful rug that also provides warmth underfoot. (Slate is gorgeous but not known for its warmth.)
We got lucky – there are electric outlets in the slate, so we could actually put some table lamps on side tables and not have to do cord control! (Mini rant – why don’t more houses have floor outlets?!? No one likes tripping on cords, and no one should be shoving their furniture all against the walls to accommodate the oulets! Ok, rant over.)
My clients wanted to add more color to the space to create a warm, welcoming environment, year-round. This was actually the second design concept I made for the space. The first was for a more summer-themed room.



After living in the home over the winter, my clients realized the room leaned more toward “cozy” than “summery.” They really loved sitting in this room, even in the middle of winter, and wanted the room to reflect year-round living.
Here’s the second (much cozier) design concept:


I kept some leather in the space. Leather really is comfortable and durable. Yes, it has a bad rep from the early 2000’s “dark brown leather sofa craze,” but it comes in so many different colors! I opted for a cognac leather for this space, since it adds warmth without being too dark. And it looks great with the warm wood ceilings!


These clients love color. The existing dark blue walls and warm wood tones was a nice base, but we needed more. To complete the palette, I introduced rich scarlett red and deep evergreen. I sprinkled this rich palette throughout the rest of the space. Here’s the main room:

I found a beautiful rug that contained all of the room’s colors. It leans traditional without having a standard Persian rug design.

For the swivel chairs, I found a pretty plaid with green, red, and blue tones. To keep the chairs from being TOO plaid, I had the plaid pattern put only on the outside of the chairs. The inside is a deep blue performance fabric that is easy to clean.


The custom ottoman features another performance fabric in a small-scale green print, as well as a super special navy leather trim.


The last big part of the main room is the amazing red velvet day chaise! It’s much larger than a regualer ottoman – this beauty is 6 feet long. The low back allows conversation to travel from the main room up to the elevated area, but it still has arms for comfort. It’s the perfect place to read a book and relax.


The occasional tables and custom pillows are also new additions to the space. I mixed colors, textures, and patterns on the pillows to create a cohesive ensemble. This is one of the BEST parts of my job – I adore mixing patterns!


The Italian Restaurant Room
Up in the portion of the room we lovingly dubbed the “Italian Restaurant” room, the little table and two pendants didn’t provide enought seating, nor did they take advantage of the amazing views.

Here are two options we considered for the space:


The left side’s layout featured a loveseat and two occasional chairs with a round coffee table. There would be a small cafe table with two chairs by the window. The right side’s layout featured a full-scale dining table, banquette, and two dining chairs. The occasional chairs by the window would offer more seating in the space.
My clients opted for the right side’s layout beacause they enjoy eating meals in this space. The larger dining table also offered more space for game night fun.
Here’s the design concept:

The concept features the same colors as the rest of the space, except less green. Why less green? All of the windows feature lush, green views. To balance out the color, I focused more on bringing the reds and blues into this space.

This rug is an authentic vintage piece that is worn in places and has an uneven hem. The imperfections are part of its charm! The colors were absolutely perfect for this space. The pattern is also different enough that it doesn’t compete with the rug in the main room – the rugs just compliment each other.


The table is a live edge piece with a custom metal base. It’s a solid piece of wood and is going to last for many decades!
I designed the banquette to fit perfectly in the space. The banquette has a neutral performance fabric with a small tone on tone pattern.
To brighten up this neutral piece, I added more custom pillows. Again, I selected colors that coordinate with the overall room.


On the other side of the space, I selected comfortable, low-back chairs with a unique arm design. These are probably my favorite chairs designed to date! The outside features a flamestitch velvet, while the inside has a cream performance fabric. The welting is another performance fabric that pulls the maroon color from the flamestitch fabric.


The lamps and tables in this space are purposefully more modern than most of the furniture. To keep a room classic, it’s important to give it a collected feel. Mixing styles is a great way to achieve that timeless vibe!
Here are some more photos of the completed room:

Hi!! (That’s me in the corner.)

Do you have a room in need of a decor transformation? Set up a Discovery Call to discuss how we can help!



