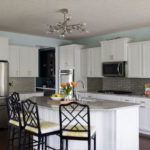Sometimes updating the smallest spaces can make a huge impact! This Aurora, OH, pantry upgrade was part of a larger kitchen and laundry room project. Despite its petite size, however, this room’s renovation gave our clients much more functional storage.
When we first stepped into this pantry, we saw its potential buried beneath clutter and disorganization.

While the open shelving provided plenty of storage, it lacked the structure and style needed to keep everything tidy and accessible. We envisioned a space that combined beauty and functionality, making everyday use both effortless and enjoyable.
We redesigned the pantry to be both practical and visually appealing.


Custom white cabinetry with brass hardware added elegance, while warm wood countertops introduced texture and charm.
Adjustable shelving and clear containers brought a sense of order. Built-in drawers and woven baskets provided hidden, functional storage for snacks, linens, and more.

One of the highlights is the dedicated countertop for small appliances, keeping essentials close at hand without cluttering the kitchen.

Every element was designed with purpose, creating a seamless flow between the pantry and the kitchen.
This pantry is now a beautiful extension of the kitchen – a space where everything has its place. The thoughtful design brings both style and efficiency to everyday life, making it a joy to use and admire.









