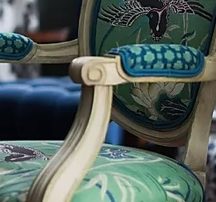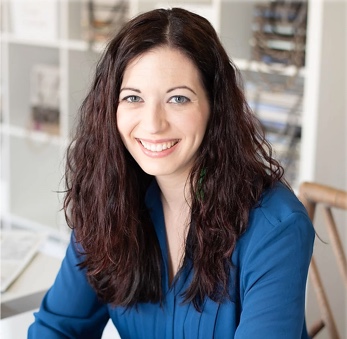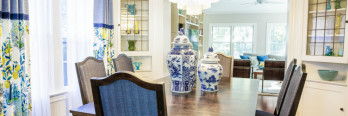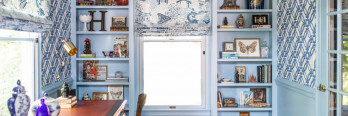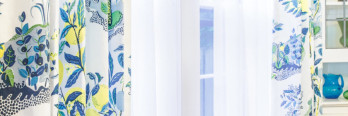This home perfectly exemplified “it just doesn’t feel finished.” The overall home was beautifully renovated, but the details were just lackluster. Why? The color scheme wasn’t cohesive throughout the open main level. There were no window treatments in the front of the home. Some of the existing furniture was tired and didn’t jive with the overall vibe my clients wanted. The walls were plain.
With a few tweaks in each room, this home went from “nice” to “fabulous!”
Let’s start with the sunroom, which started out like this:

The tufted chairs and gray rug were not jiving with the more Mid-Century feel the clients were after. The sofa was awkwardly in the middle of the room. The three stacking tables were too tall to be used as a coffee table.
Let’s look at the after:

We kept the teal sofa because it’s one of my client’s favorite pieces! We just moved it to a better location on the left wall of the room.
To bring in more color, we added a different rug with more color and brought in some new pillows. The pillows have some green and blue in them, which you’ll see in some of the other rooms in the house.
Instead of the fancier tufted chairs, we brought in some more streamlined contemporary chairs with a fun tone on tone fabric. We also added an actual coffee table with a marble top and simple black metal legs.


Here’s another look at the room’s before and after. We don’t always have to overhaul a space to make a big difference!


Next up, we made a couple of small but impactful tweaks to the otherwise beautifully appointed kitchen. Those white barstools had to go.

Instead of white on white on white, we added some funky teal leather barstools with a fun shape. As you can see in the background, there’s more blue and teal on the other side of the house, too!

The second change we made was to bring in new host chairs, again with more color and a funkier vibe than the classic white slipcovered chairs that were there before.

The new chairs have a blue performance fabric on the inside. The fabric is super easy to clean! On the outside, we added a geometric patterned fabric for a little more personality! We also added a new rug with the same tones as the rug in the adjacent sunroom (squint and you’ll see the sunroom in the back.)

Here are some more photos of the new chairs. They’re so fun!


Next up, we have the bathroom. It already had a fantastic green vanity. It just lacked personality on the walls. We fixed that with some great wallpaper with the same colors as throughout the rest of the house: blue, teal, green, and pink! Now the green vanity feels much more balanced with color on the top half of the walls.


In the small office, we added some colorful wallpaper and new chairs (well, the chairs were actually vintage, but they got a new blue powdercoat to spruce them up!). We also added a faux wood blind to keep out the bright sun when needed.


Here’s the room from the other side:


Last up is the family room at the front of the open-concept home. The original is “fine.” It’s tastefully appointed, but it just doesn’t have that wow factor.
To amp up the space, we replaced the traditional rollarm sofa with a more contemporary curved track arm sofa, added colorful window treatments, and added colorful pillows.

Isn’t it funny how small changes can really bring the room together?

We repeated the blue, green, and teal found elsewhere in the home. The “after” is a conmprehensive palette.



Here’s another before shot. It’s just kind of meh.

Here’s the after, with custom drapes layered over wooden shades. We added romans to the windows on either side of the TV since there wasn’t enough space for drapes. Sometimes it’s fun to mix together different window treatments, especially when it’s functionally better for the room.

Here are some custom window treatment detail shots. This pattern is so fun!


Here’s one more look at the before and after. The home came together so nicely!


Need help making your home feel finished? Contact us to chat with Lindsey!





