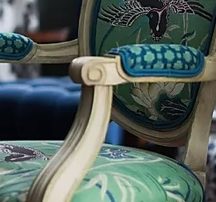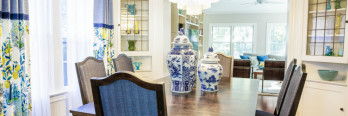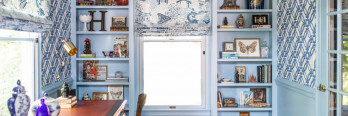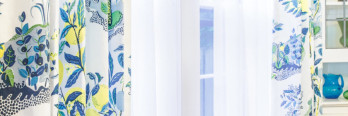Our clients had a great space to start with, but it felt outdated and things were starting to fall apart with age. They wanted something brighter, more open, and more functional, so we got to work designing a kitchen that would feel both classic and fresh.


Before: Dark, Heavy, and Closed Off
The original kitchen had solid features, but the layout and finishes weren’t working anymore.
The combination of dark granite countertops, aged cabinetry, and heavy wood tones made the space feel darker than it needed to be.

The bar area, with its unnecessary soffit, sterile stainless hood, and useless glass cabinets, just felt odd.

The island had a raised portion on one end and more glass cabinets that weren’t functional for this family.

The cabinets also lacked detail and felt unfinished (because they were).

The other wall’s appliance garages had long stopped working properly. The bar area’s bulky supports made it tough to fit as many barstools as our clients need for their large extended family.

There was also a lot of open storage around the bar area, and a portion of it was unnecessarily raised behind the sink, creating more awkward lines throughout.

The overall look was traditional but lacked the elegance and cohesion the homeowners were hoping for.
After: A Brighter, More Open Design
What a difference! We took down soffit and replaced the useless glass uppers with functional, solid cabinetry. Instead of a cold stainless hood, we designed a wood hood that flows beautifully with the surrounding cabinetry.


The new cabinetry is a crisp, timeless white with elegant gold hardware, giving the space a more polished and inviting feel. To add warmth and contrast, we incorporated a natural wood island and rich black countertops that anchor the design.


The new paneling around the bar seamlessly blends with the rest of the home’s architecture, making it feel more intentional and cohesive.


The new island features more functional seating space on one continuous level.


The island also features beautiful inset cabinetry and lots of detail, including cute little feet!


The new appliance garages actually function, and we extended the counter to leave space for the coffee maker. There’s even a tiny bit of backsplash now!



We got rid of the disfunctional open storage by the bar and those counter supports. Look how much more space there is at the bar now!

Of course, it wasn’t just about looks. Functionality was key. We optimized storage with deep drawers, custom shelving, and built-in appliances to keep everything organized and easy to use.



From left to right, we designed spice storage, a built-in knife block and utensil organizer, and a bread drawer.
Perhaps our favorite part of the kitchen is this narrow cabinet we designed for tablets and notebooks. It has several charging outlets built right in, and it’s purposefully narrow so nothing gets lost in the back!


While the overall layout didn’t hugely change, small upgrades added up to create a much more functional space.

The kitchen now feels fresh, open, and welcoming – exactly what our clients were hoping for. We couldn’t be happier with how it turned out, and we know they’ll love this space for years to come!









