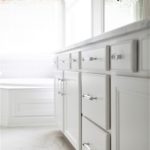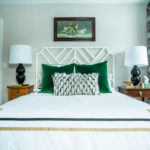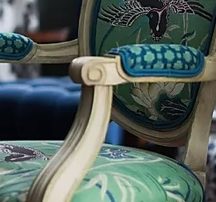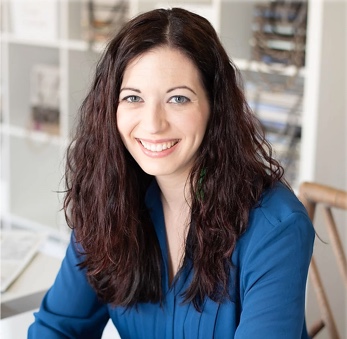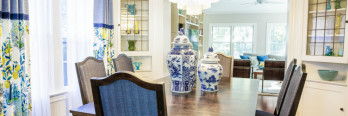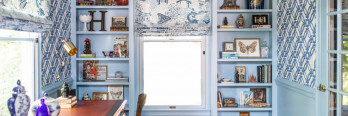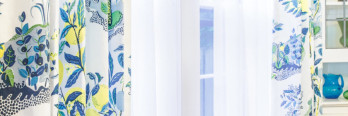Want to see something really cool?!?! I got to work with the same floor plan in two very different houses!
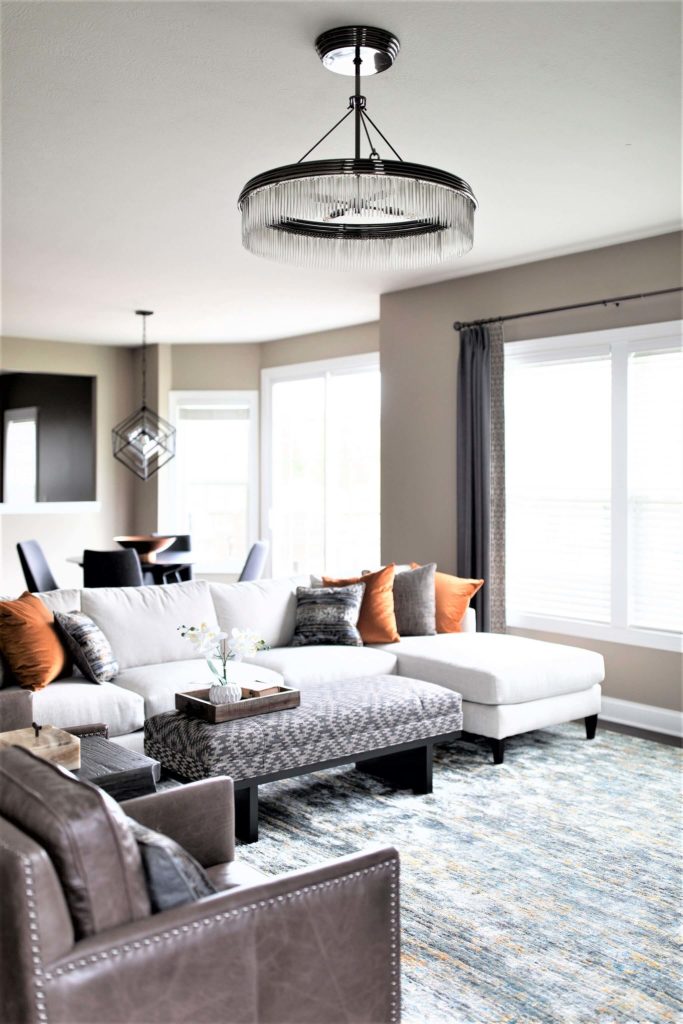
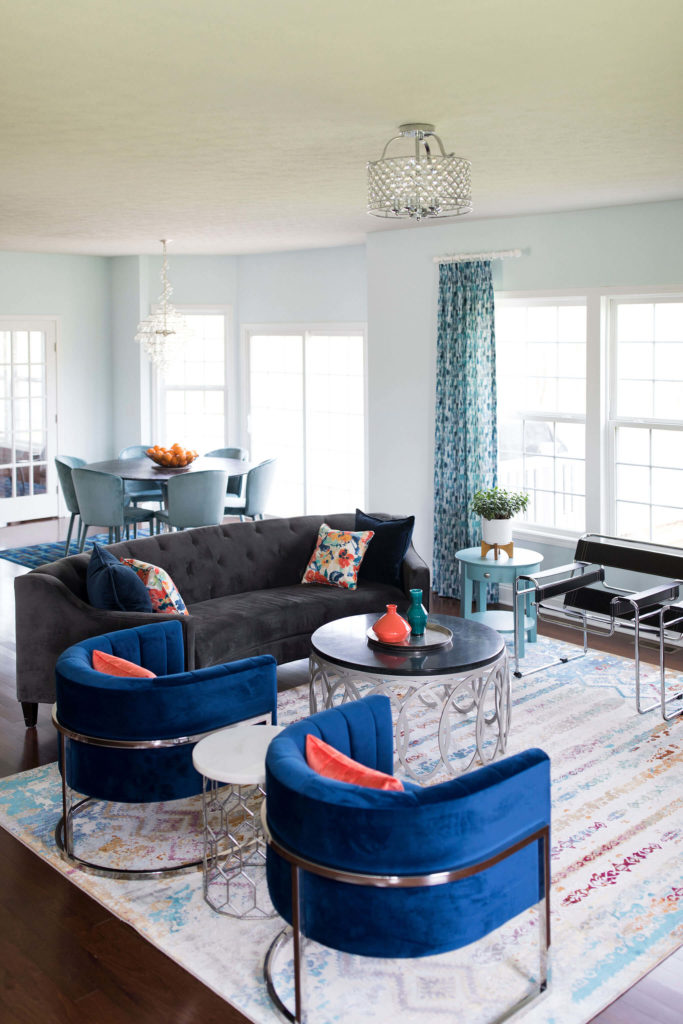
It was fun to work in the same home, knowing that my clients’ aesthetics were so different. The end results show that design can convey completely different moods in the same environment.
Of course, some elements had to remain similar. The family room is a tough floor plan to furnish, so the furniture layout is the same in both homes.
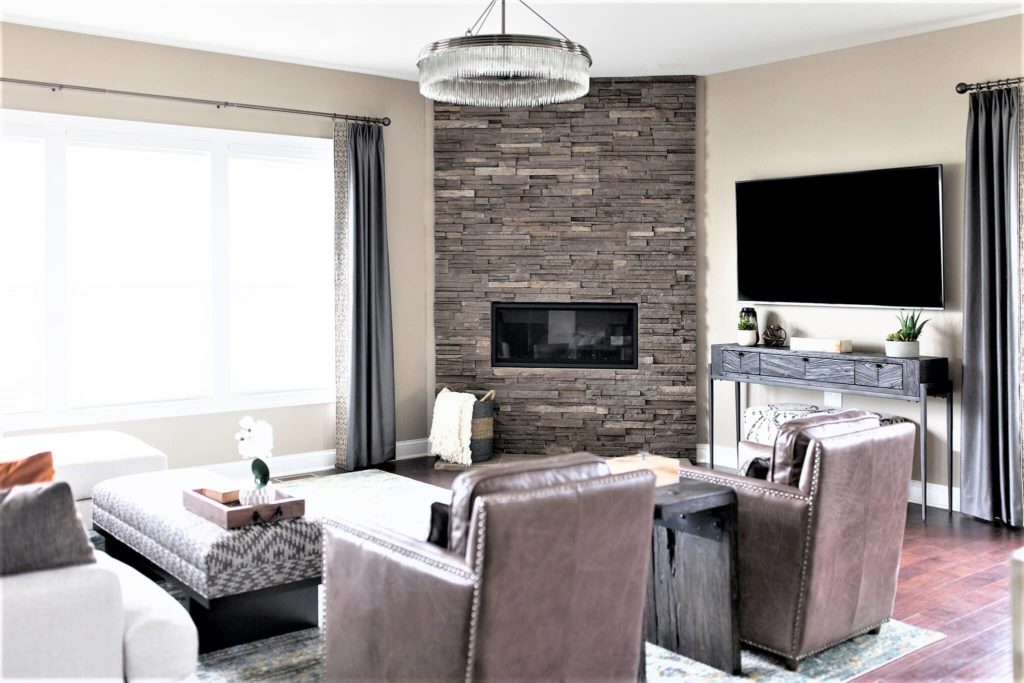
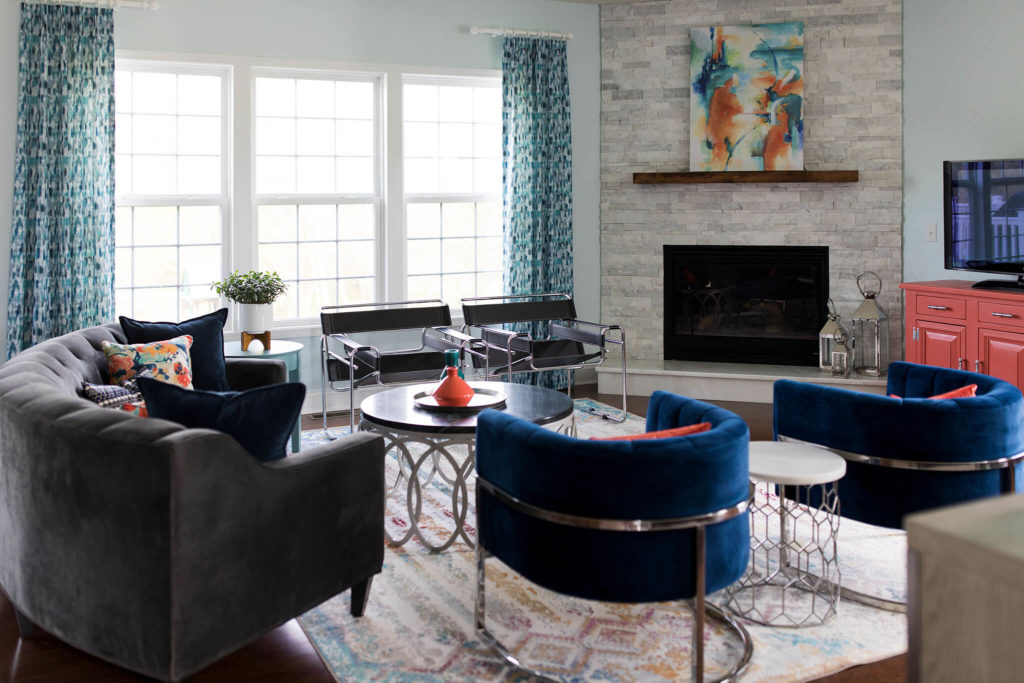
When you have a triple window, a diagonal fireplace, a stairway entrance, and a side that’s completely open to the kitchen, there are only so many feasible options.
There is only one wall with enough space for a TV: the wall to the right of the fireplace.
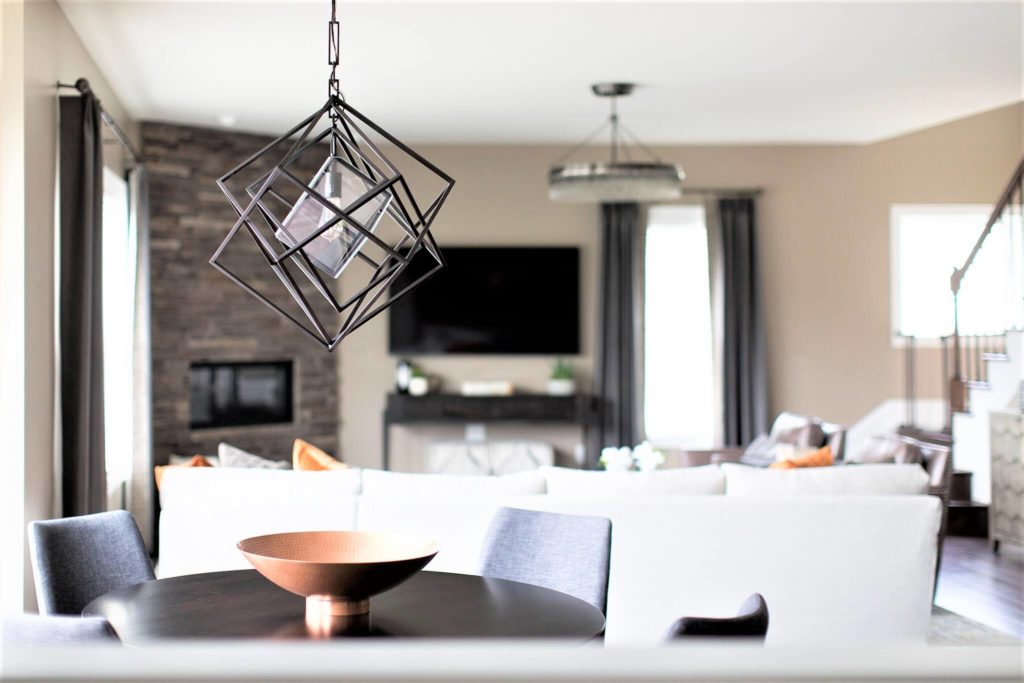
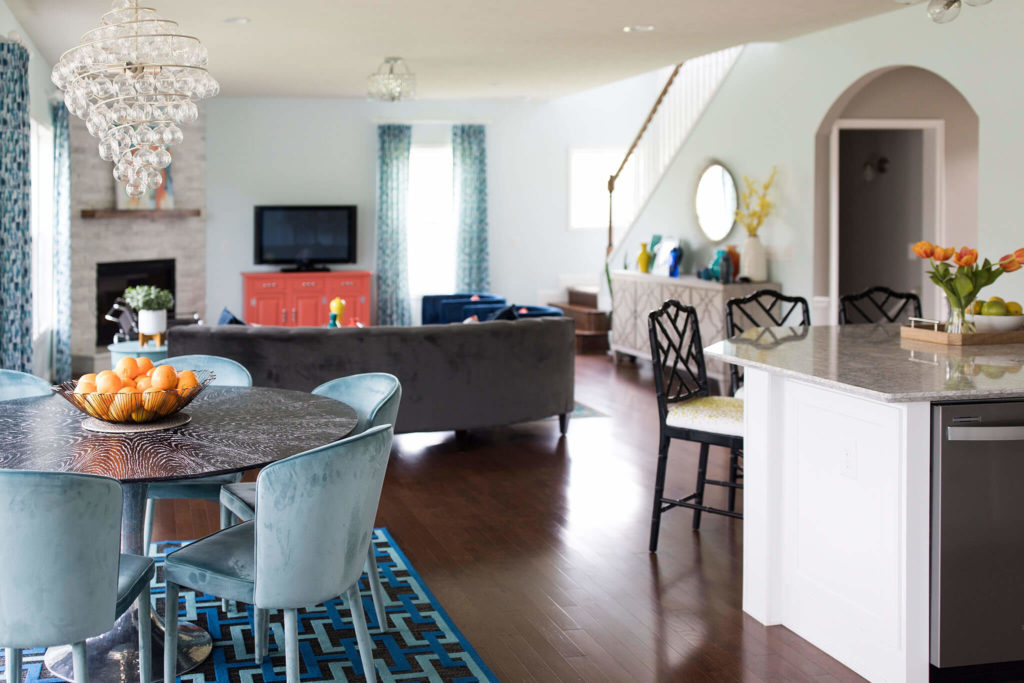
(Yes, some people put their TV above the fireplace, but it’s usually WAY too high. And why would you cover that gorgeous stone? 95% of the time, there’s a better place for the TV!)
To create a conversation area, I grounded each room with a large area rug and floated the furniture around the rug. The furniture placement allows for views of the triple window, fireplace, and TV.
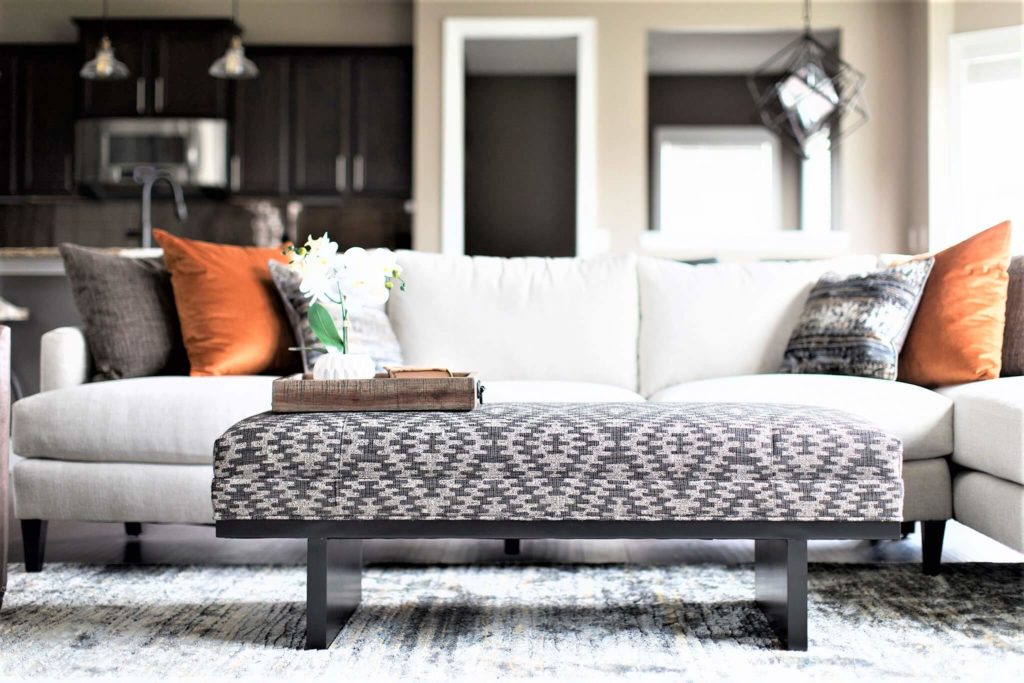
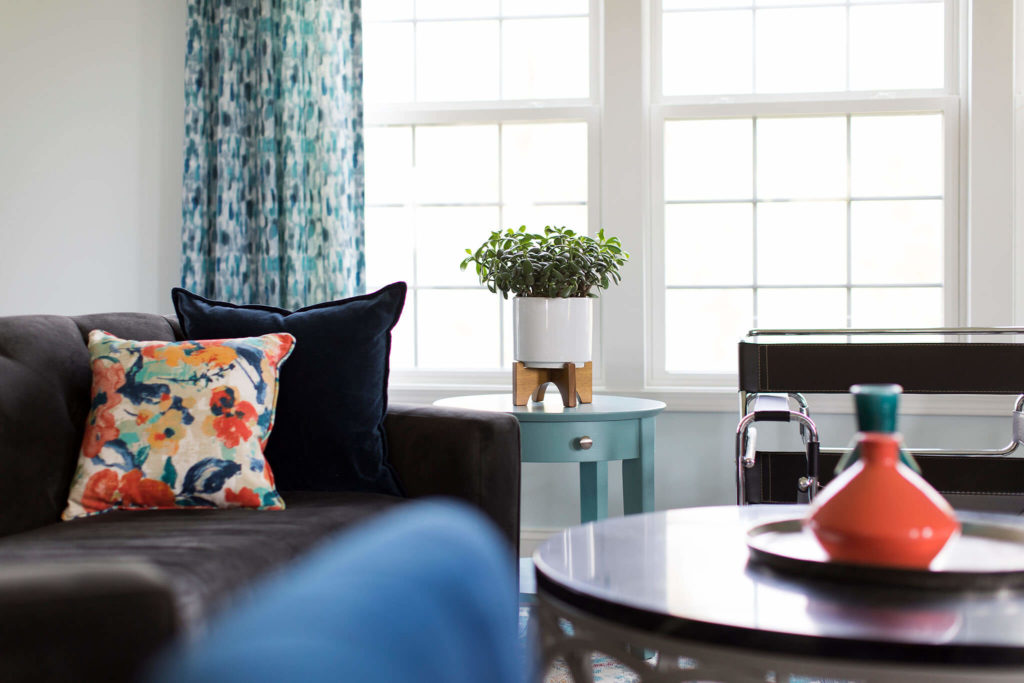
The family room is large enough that I could add storage behind the occasional chairs on the only other partial wall in the room.
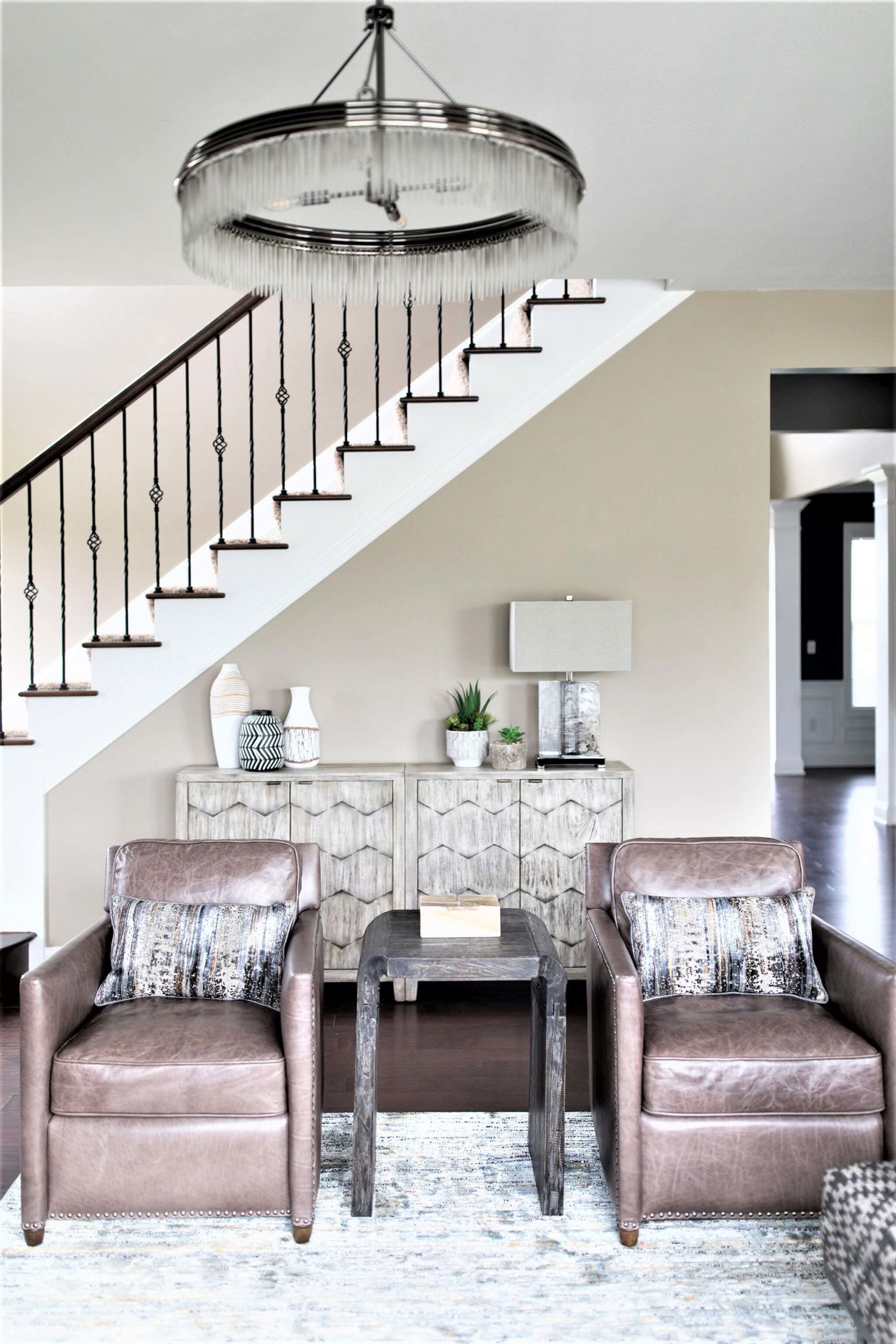
There is 3 feet of walkway space in between the chairs and the cabinets, which is how much you need not to feel cramped when you walk through the room.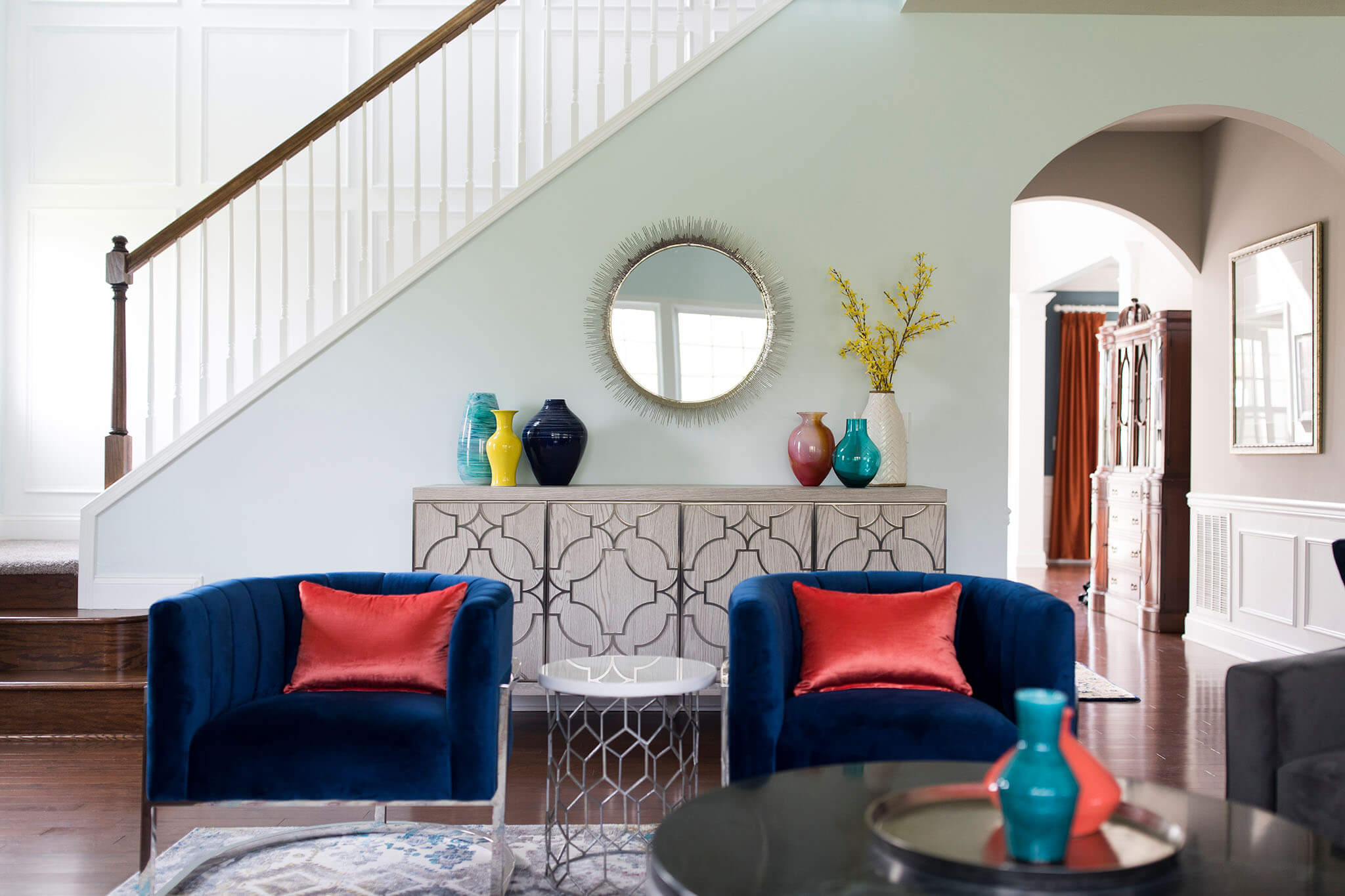
Let’s move on to the kitchen, where you can see the layout is generally the same. The sink is in the island, the island itself is rounded, and the back wall includes cabinetry and other appliances.
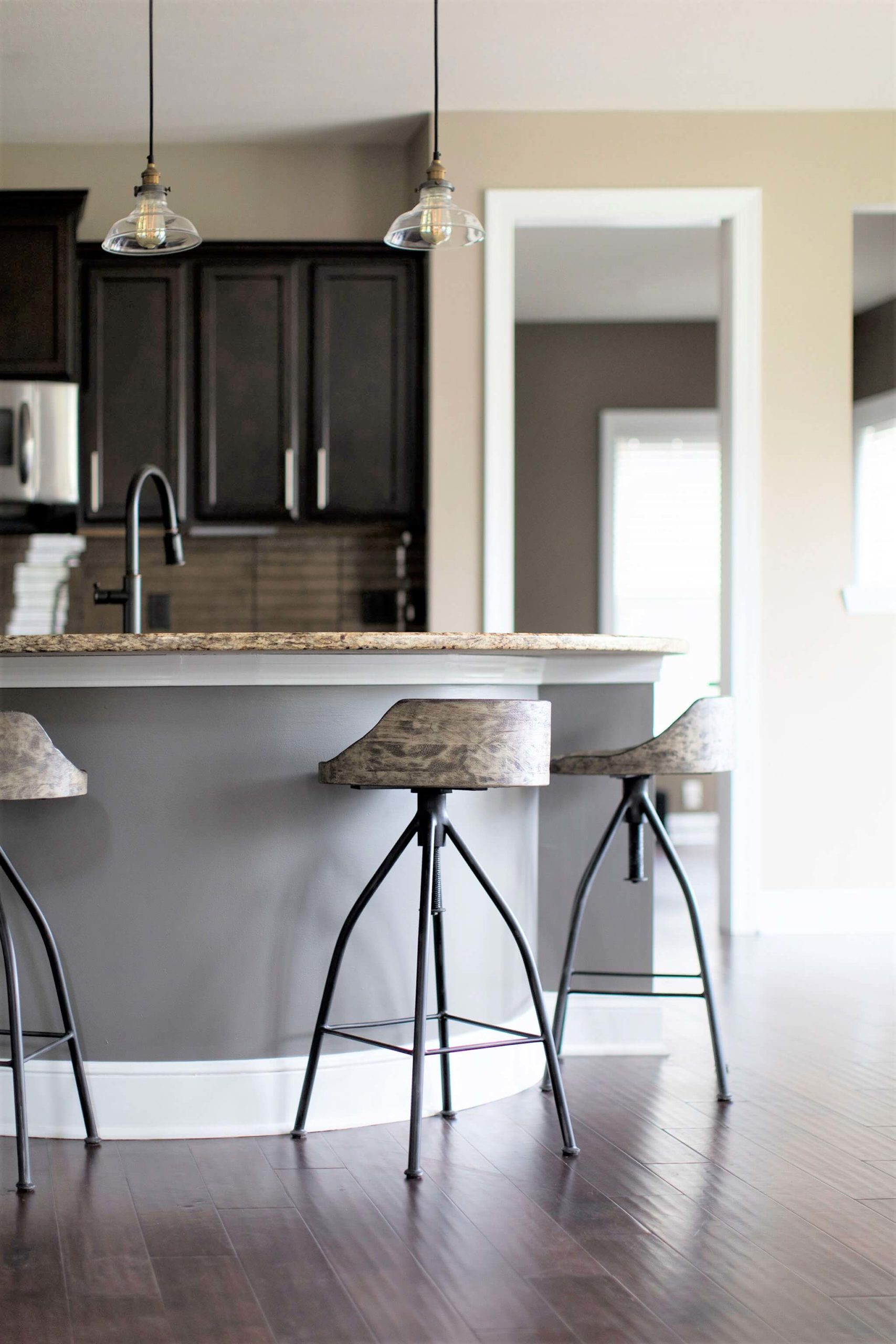
The mood couldn’t be more different, though! One kitchen is dark and a little industrial, whereas the other kitchen is light and a little glam.
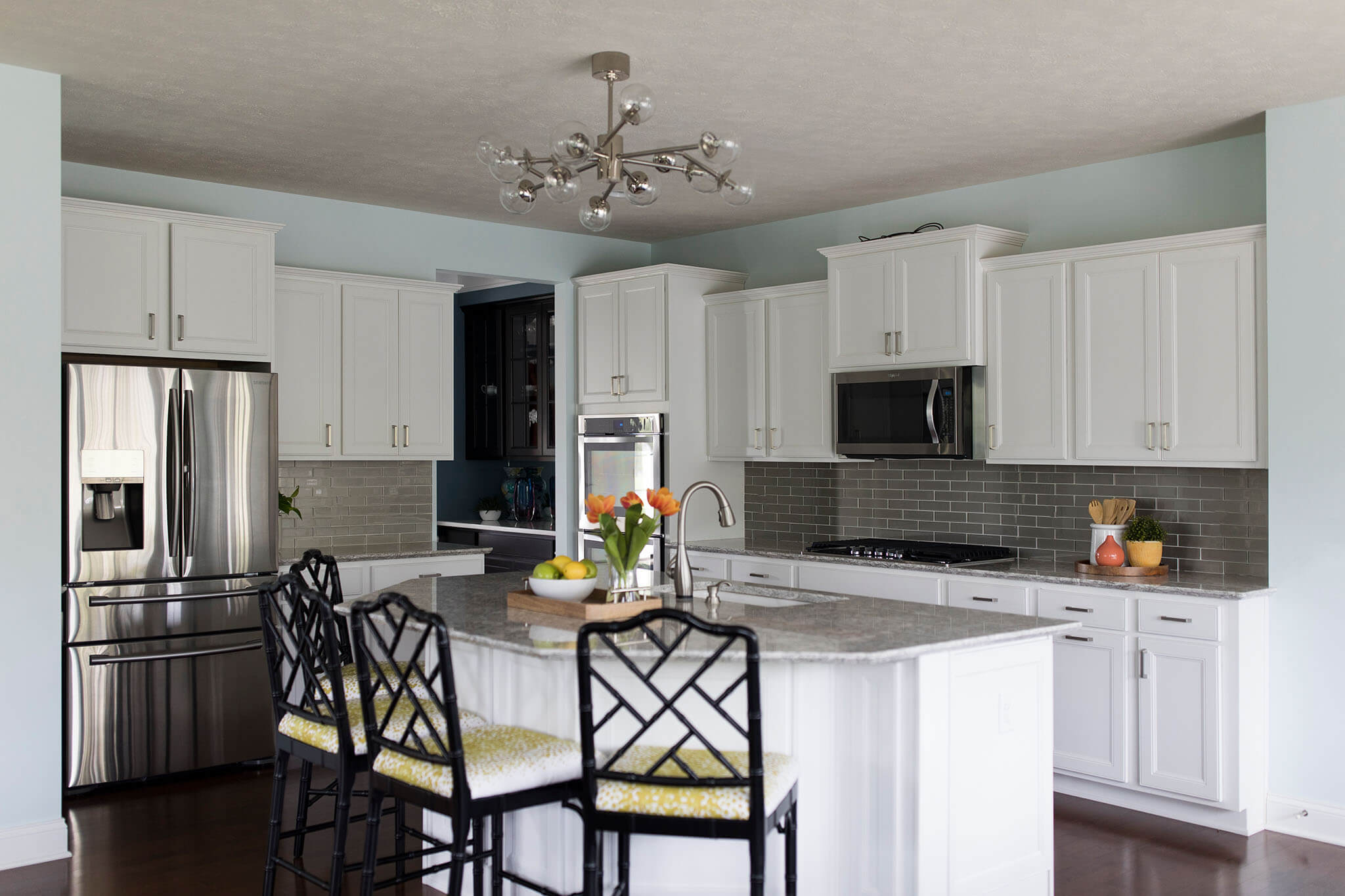
The darker kitchen mixes many neutral shades with the gunmetal island, beige counters, dark brown glass tile, and black light fixtures.
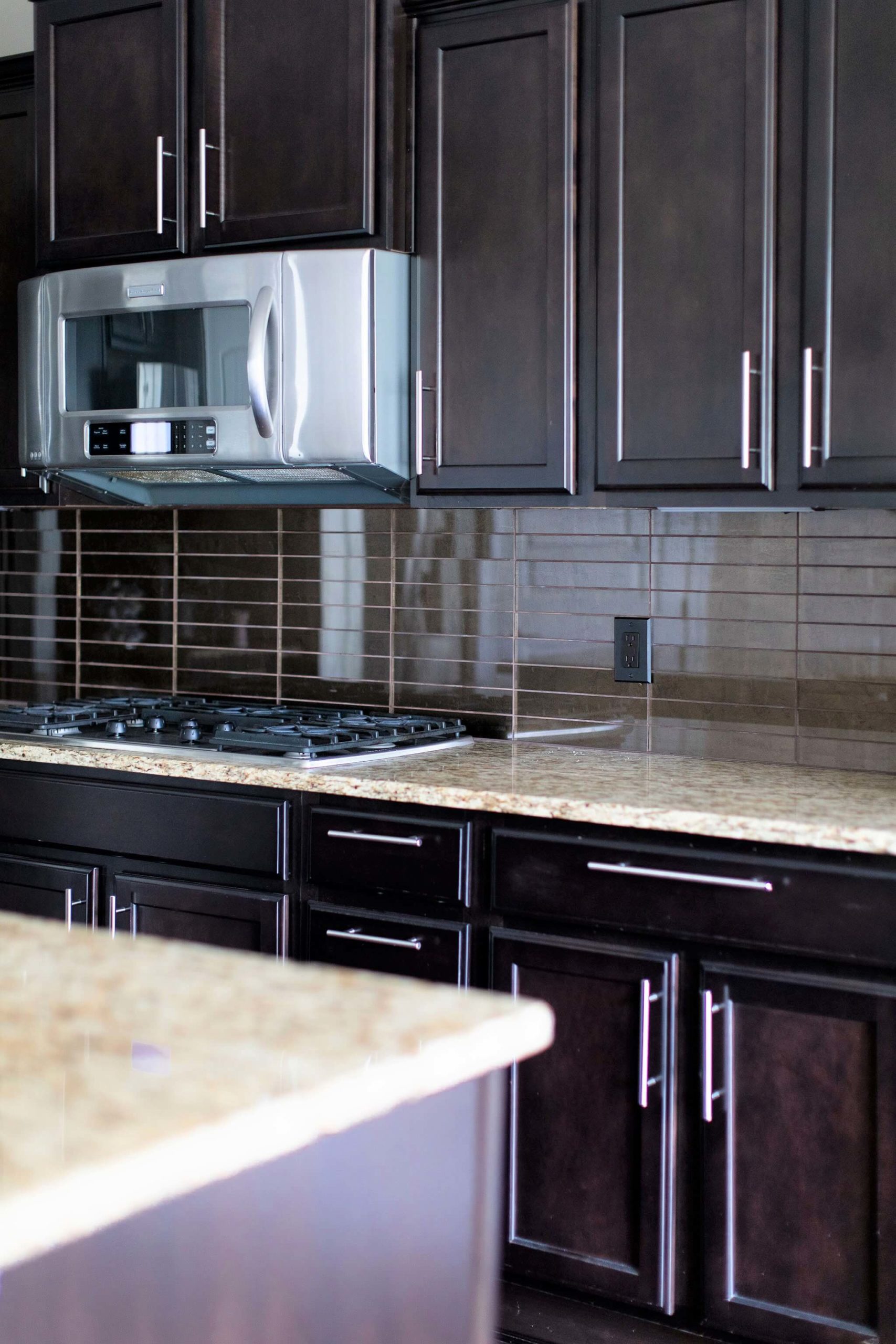
The lighter kitchen features only white and gray neutrals and adds in pops of color with the walls, bar stool cushions, and accessories.
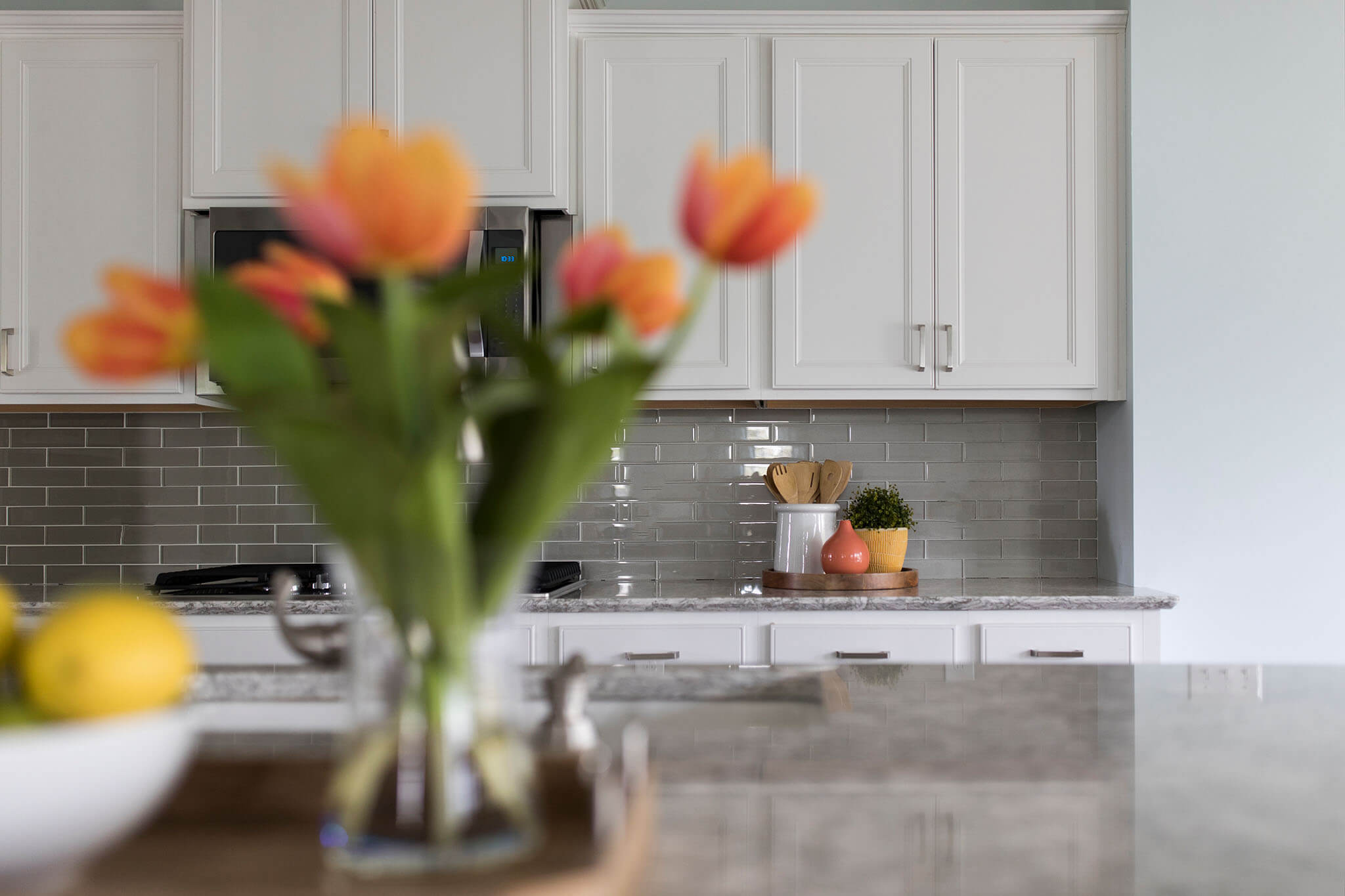
In the dinette, I was again limited by the homes’ layout. The only door to the deck is behind the dinette, so the table and chairs have to be small enough to allow people to freely come in and out of the doors. Since the space is curved, a round table fit the best.
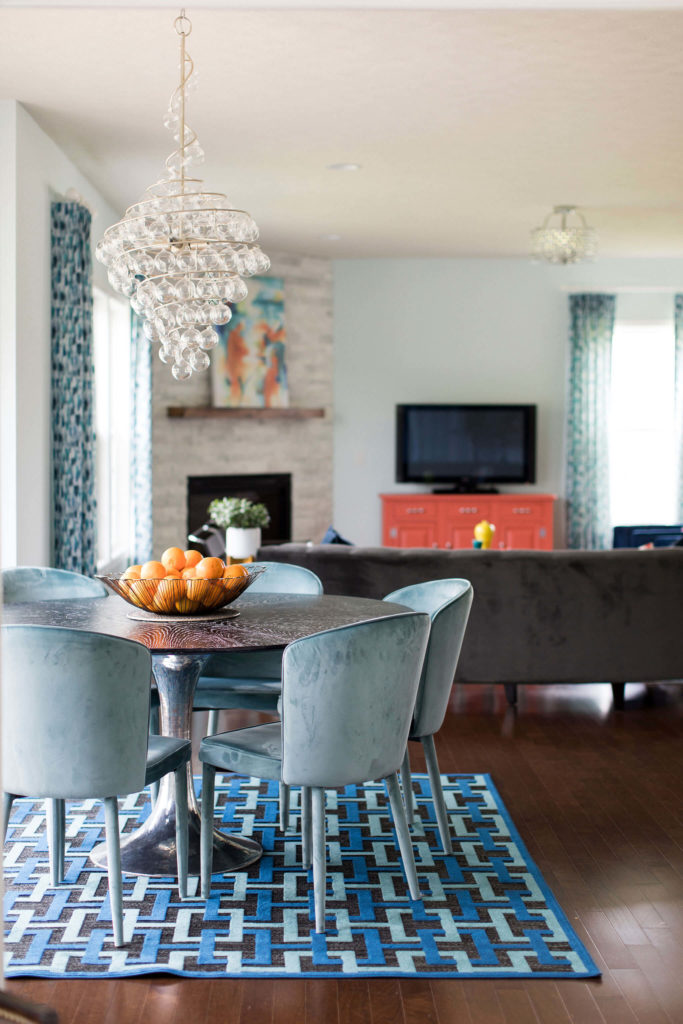
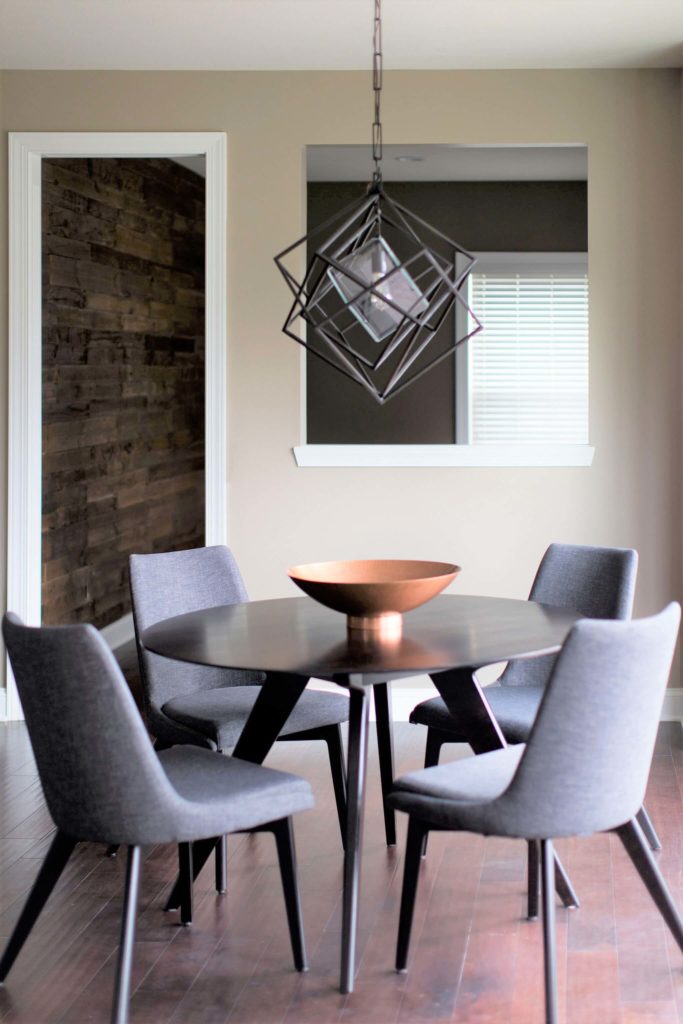
The dining rooms also show the difference color and decor choices can make to the feel of a room.
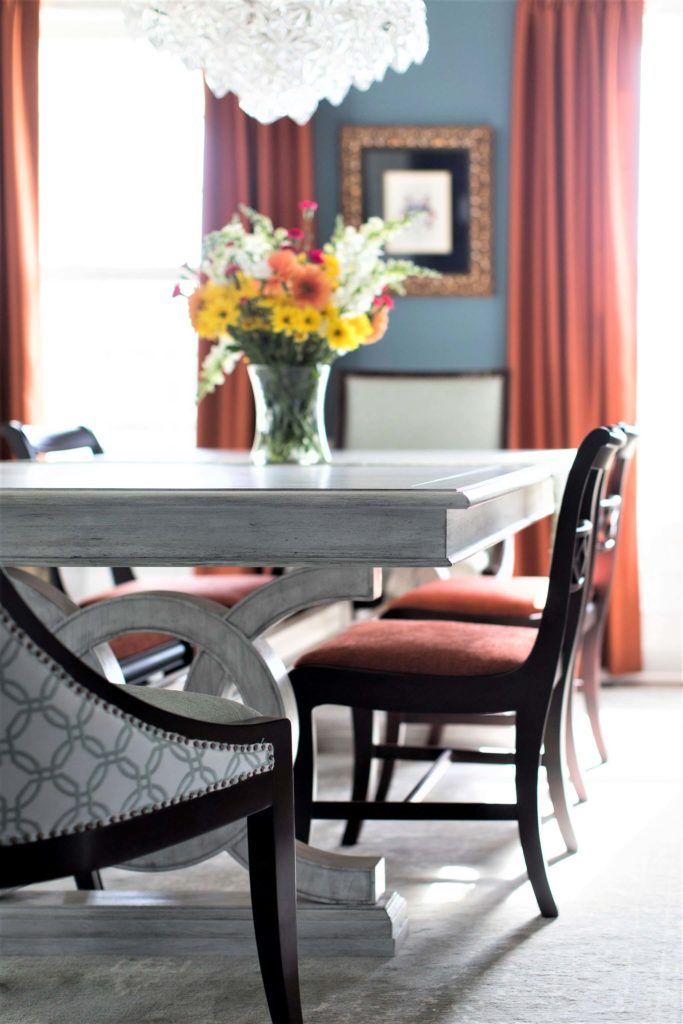
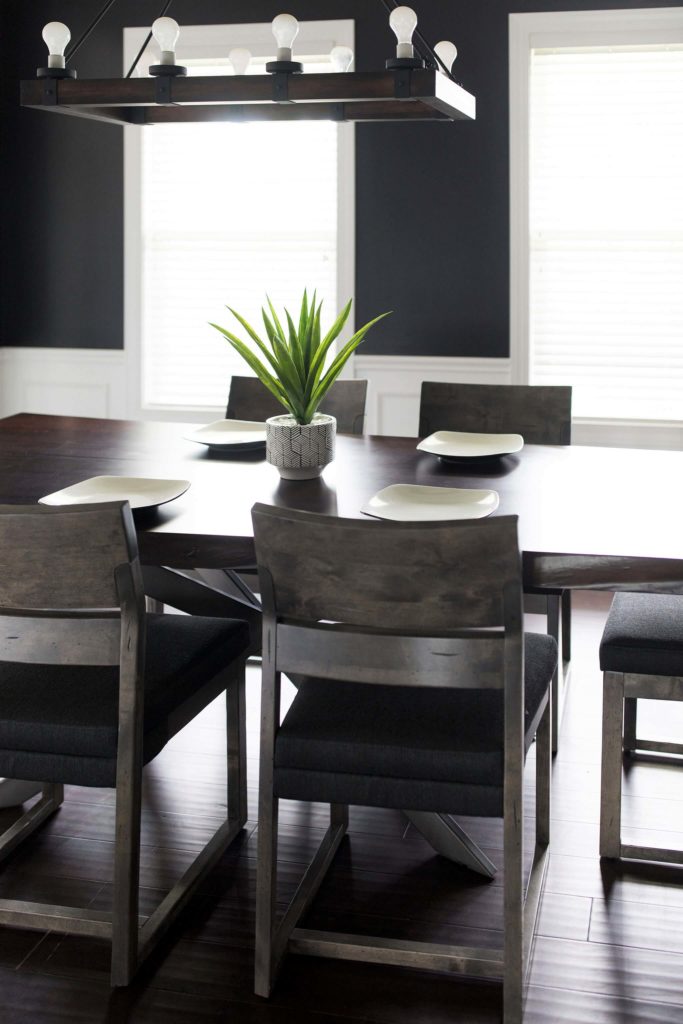
The blue dining room is complete and features a gorgeous wallpapered ceiling, dramatic crystal light fixture, and beautiful pops of rusty orange in the silk custom draperies and reupholstered antique dining chairs. It feels really different than the black room, right?
The black dining room isn’t quite finished yet, but you can see the beginnings of a truly dramatic space. Since the photo was taken, we’ve added a rug and swapped out the gold wallpaper in the adjacent hall for a beautiful black and white paper. I’d eventually like to see a cool contemporary light fixture and some dramatic draperies in here – and maybe some amazing abstract art!
Considering the windows, molding, and floor plan is the same, you know it has to have been the decor choices that make that big difference!
What mood do YOU want to evoke in your home? The colors and items you select can make a huge impact!


