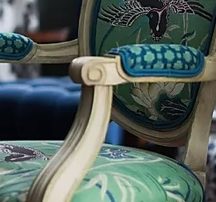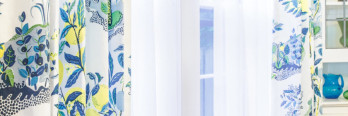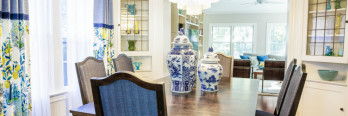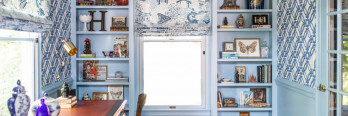We love a good transformation, and this kitchen was ready for a serious glow-up.
Before: Functional but Dated


While the original space had great bones, it was feeling a little tired – dark countertops, dated cabinetry, and a layout that wasn’t as functional as it could be.


Our goal? Brighten things up, maximize storage, and give this kitchen a fresh, modern look while keeping its welcoming feel.



The kitchen had plenty of space, but the green walls, dark granite, and cream cabinetry gave it a heavy, outdated feel. The island was small and cramped in the space.


After: A Stunning Transformation
We started by lightening up the space with crisp white cabinetry and a fresh, neutral backsplash that adds just the right amount of texture.


The countertops got a major upgrade with beautiful, high-contrast stone that ties everything together.


We introduced a deep, moody island in black to anchor the space and add dimension, while sleek hardware and statement lighting bring a modern edge.


Notice anything else? Yes, we got rid of the microwave above the oven and replaced it with a beautiful range hood! We also took the cabinetry up to the ceiling, which was especially practical in this 8-foot-high room.


The new island also features a table height round section, which serves as our client’s new kitchen table. Connecting the island with the table allowed us to extend the island to be much longer than before, giving our clients a lot more storage space.

Storage was a top priority, so we also optimized the cabinetry with custom inserts and pull-outs to make organization effortless.



Because we added so much storage, we were able to add a couple of glass cabinets to the kitchen for pretty accessories.

This kitchen is pretty narrow. We needed to make sure the refrigerator could be pulled out of the space for repair or replacement, so we moved the fridge down to the end of the wall. This also allowed us to rip out the existing pantry and create new, more functional pantry storage instead.


There’s actually a special panel on the right of the fridge that opens up to let the fridge slide out sideways! With custom cabinetry, if you can dream it, you can do it!

The end result? A sophisticated yet inviting space that feels both timeless and fresh.



The mix of classic finishes and bold details makes this kitchen a true standout – perfect for everything from casual breakfasts to hosting friends and family.









