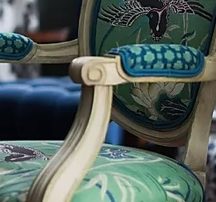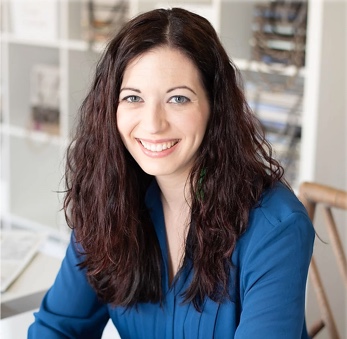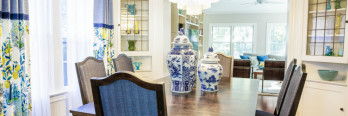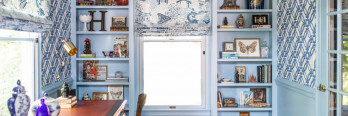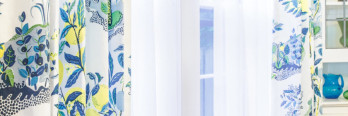Hudson, OH, is a great place to raise a family, but our suburban family-sized homes can sometimes become a burden after the kids leave. The huge yards. The long driveways (winter here is no joke). The second-story bedrooms. The necessity to get in your car to really go anywhere. It’s a real pain for the newest generation of retirees like my clients, who don’t want to sit on their rocking chairs and yell at kids to get off their lawn.
My clients wanted a smaller place that’s easier to keep clean. They wanted accessible housing that they can stay in, even if their bodies aren’t too keen on stairs anymore. And they wanted to be able to be downtown within walking distance of restaurants, shops, grocery stores, etc.
A downtown Hudson condo lifestyle was a PERFECT choice for my clients, but they weren’t too keen on the decorating choices that had been made in the house.
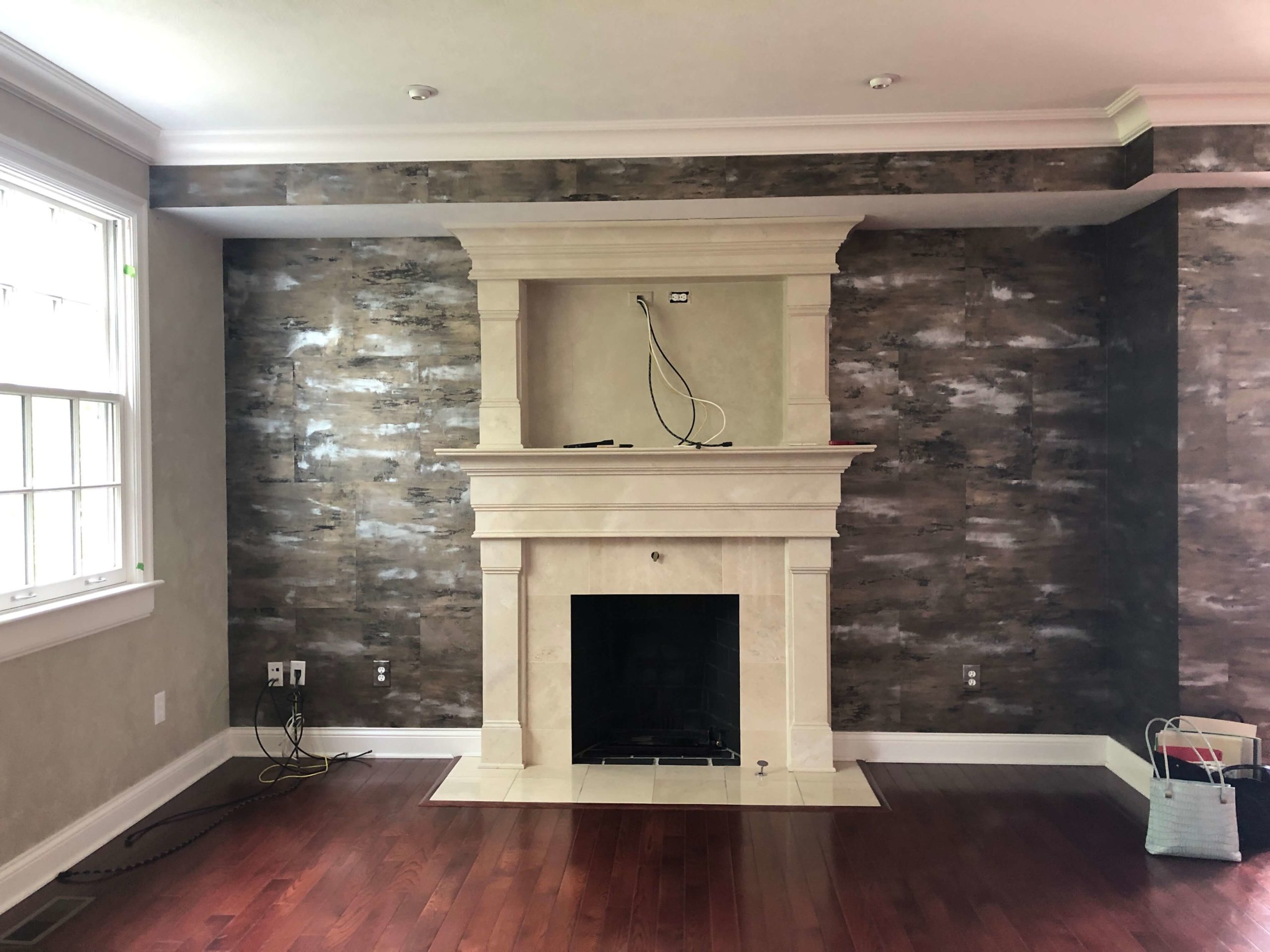
That is wallpaper on that back wall. It stretched all the way across the big wall between the family room and dining area. The fireplace is wood with a faux painting treatment to make it look like stone. The second fireplace-looking thing on top of the actual fireplace was for the TV, but it make the whole setup seem SO out of scale. And that wall to the left? That was faux painted too – a strange nearly olive green color.
Here’s a progress photo, sans the wallpaper and TV thing. So. Much. Better.
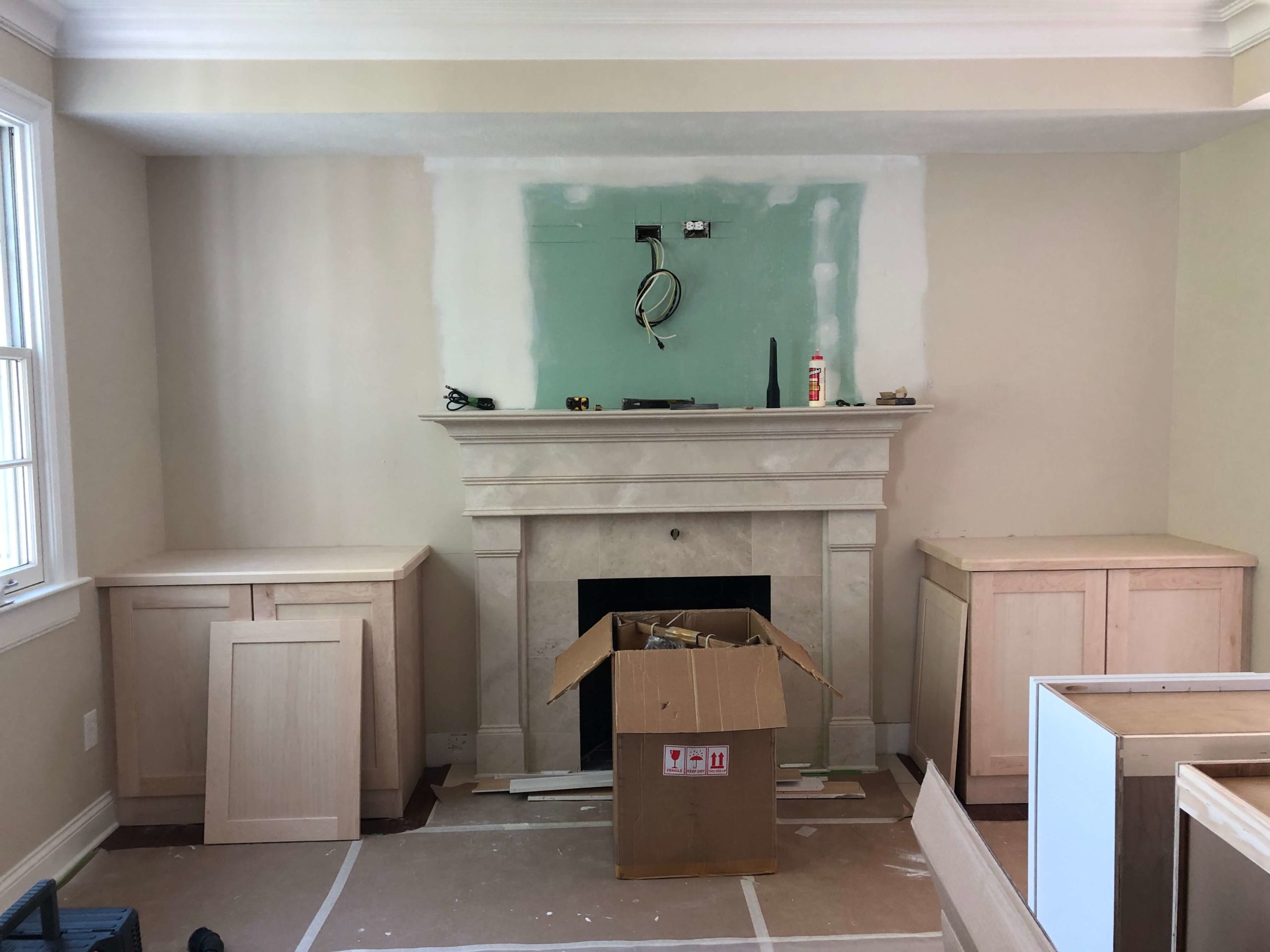
You can also see the start of the built-ins that we added to either side. The fireplace stuck awkwardly out of the wall. It’s not like you can really PUT anything back there, so why not use the place for some practical storage?
Here’s the “after.” Much better, right?
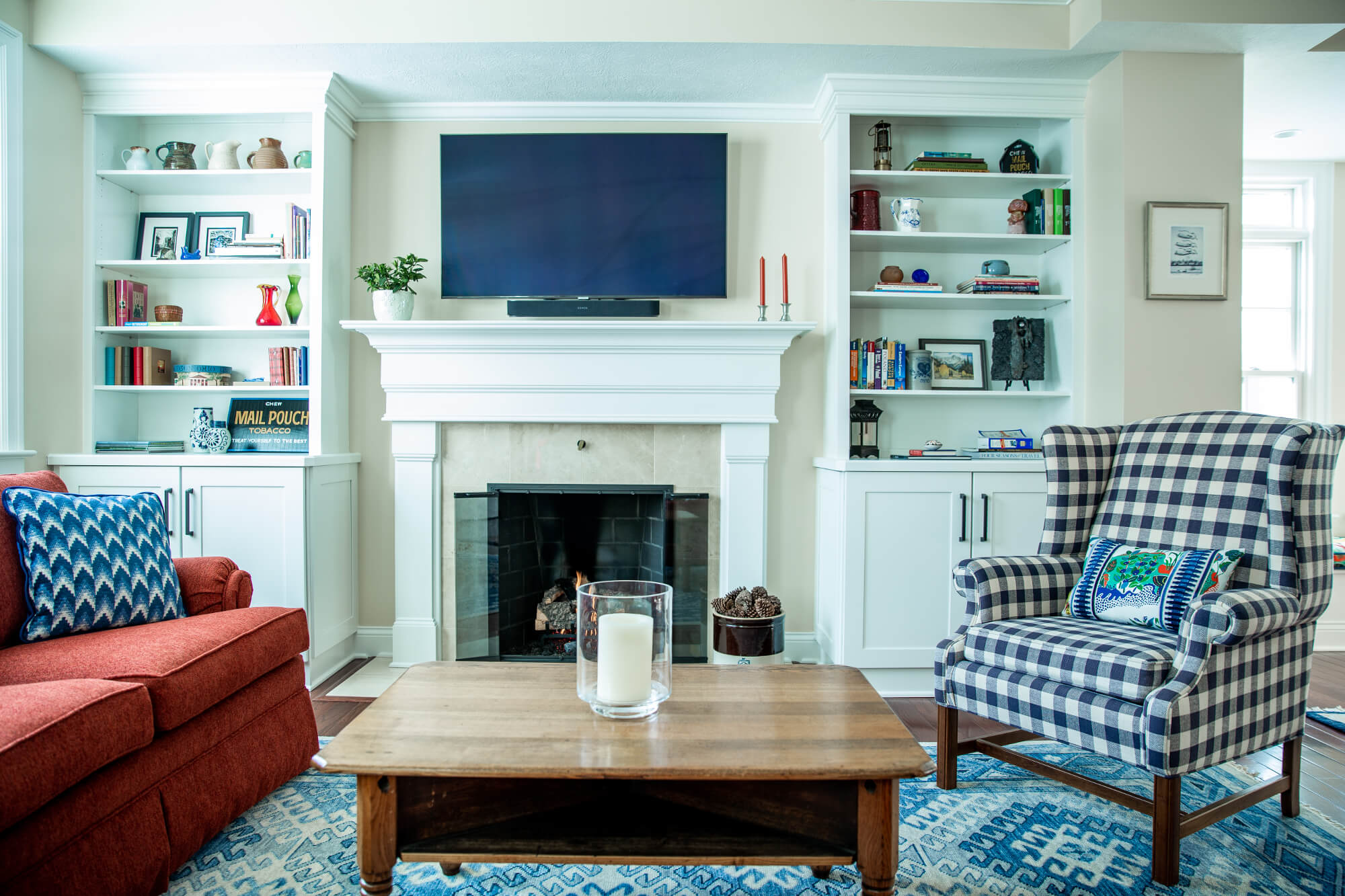
We also recovered my clients’ existing sofas. Why? Because they were a really well-built brand and a classic skirted roll-arm style. They were also really comfortable. Why get rid of them when a new fabric was really all they needed?
Here’s the original fabric:
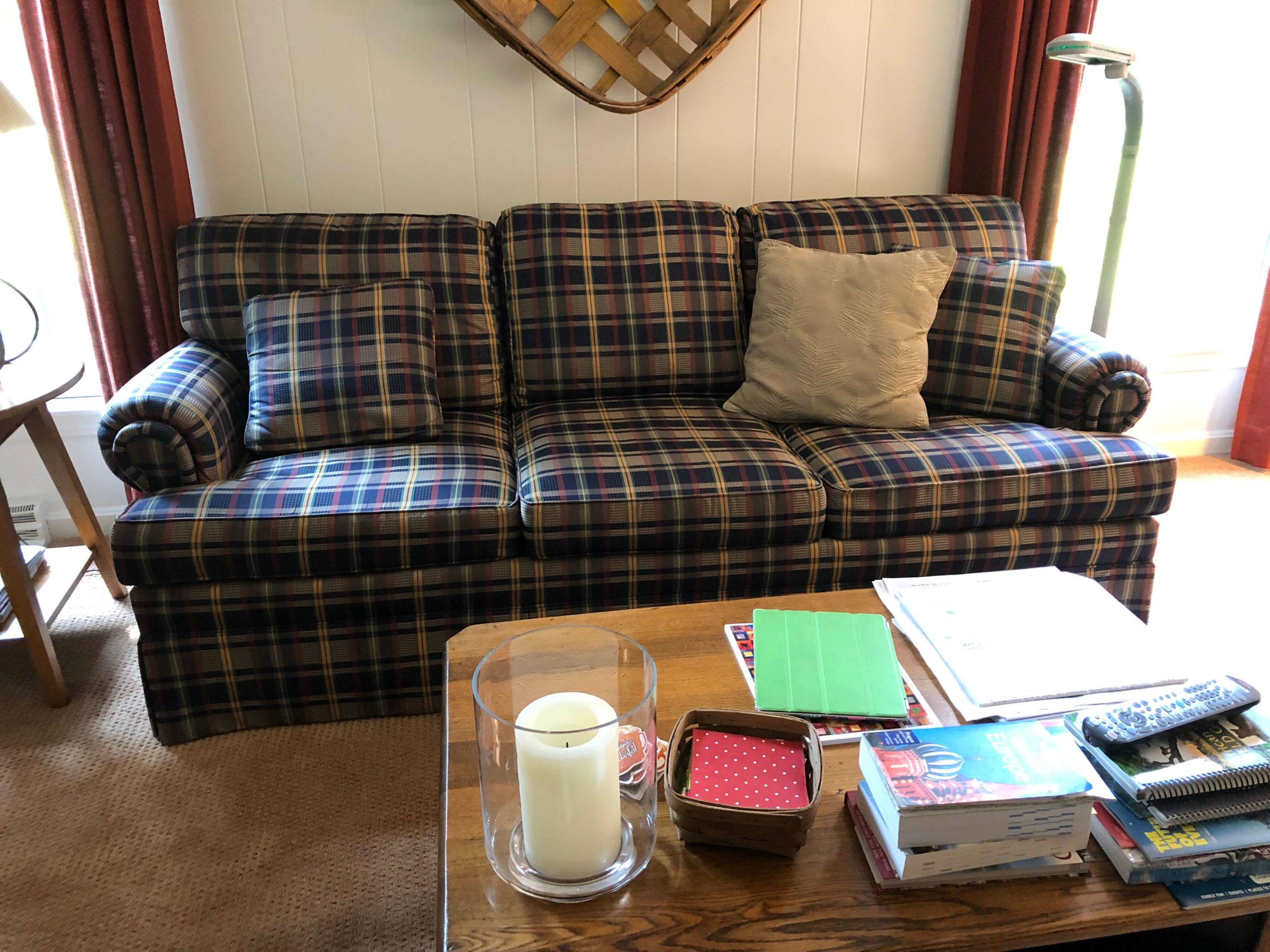
It had seen better days. My clients aren’t afraid of color and like the warmth it brings to their neutral-walled home, so we selected a burnt orange Crypton performance fabric to recover them.
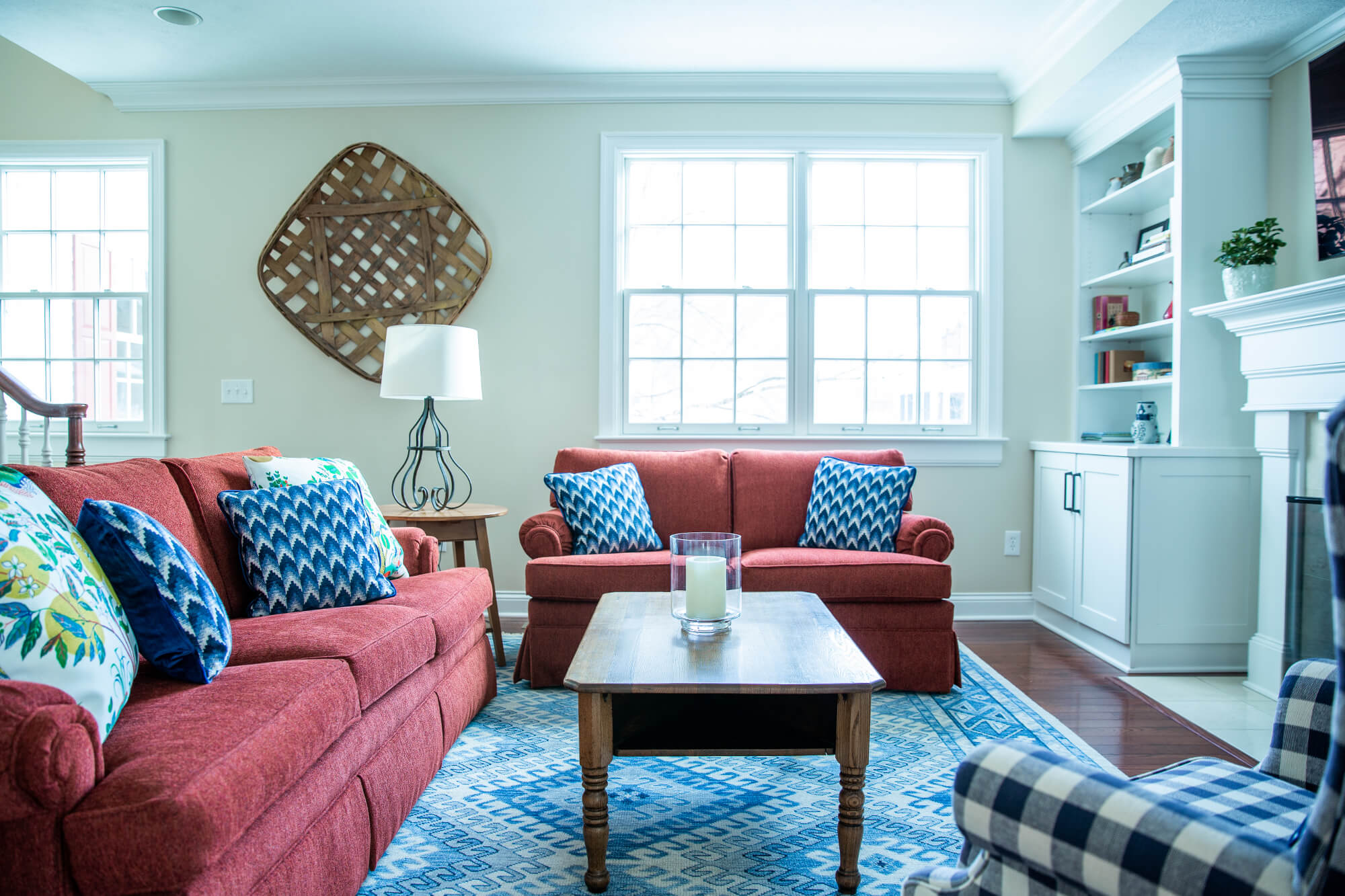
I had a lot of fun picking out some fabrics for custom pillows to coordinate with their existing buffalo plaid navy and white chair.
Here’s the chair, along with the custom pillow I designed to coordinate with it.
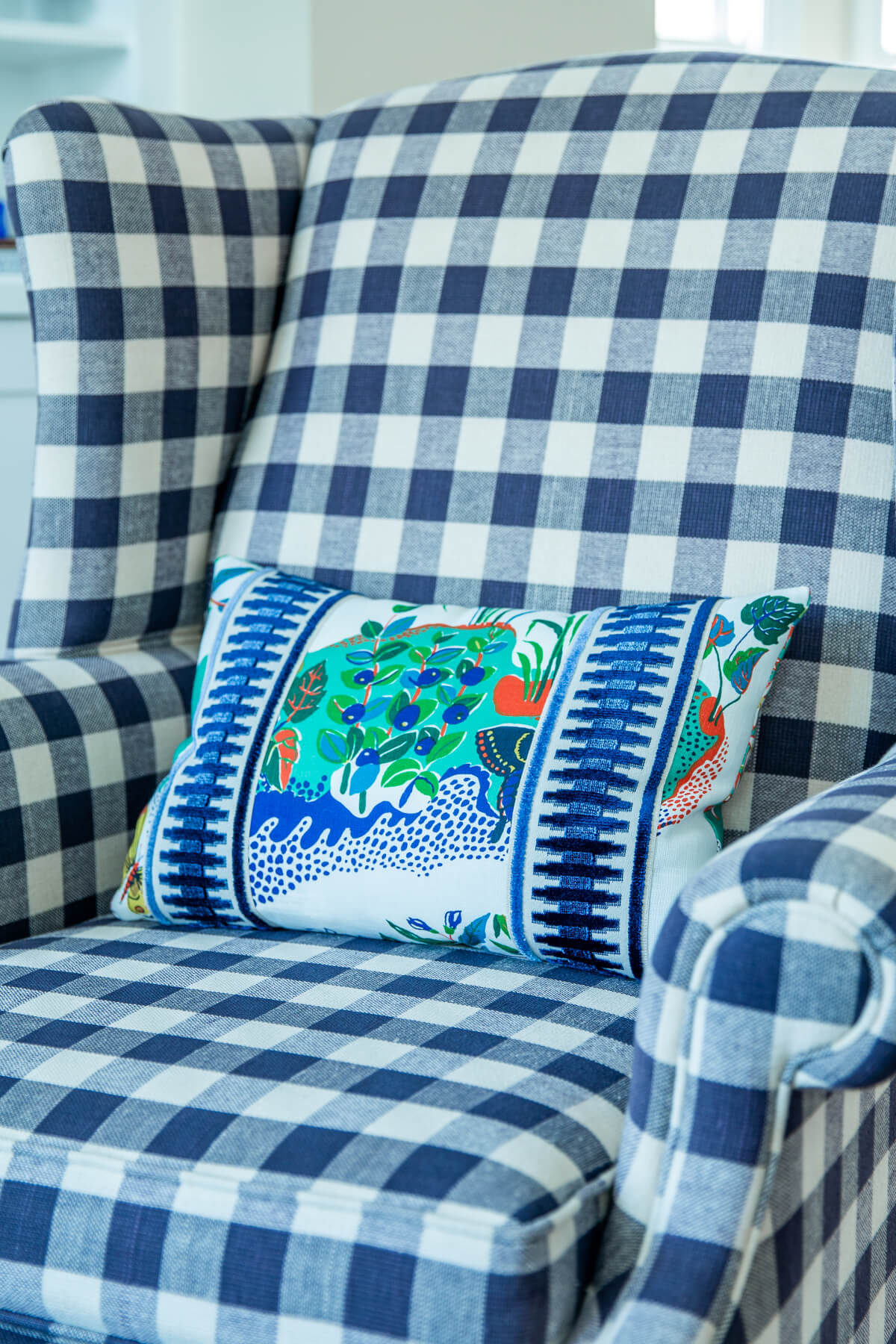
This chair used to reside in my clients’ big formal living room. You know – the room no one ever goes in. I had gone over to my client’s former home to assess their furniture and measure what would best fit in their new townhouse, and this chair was a perfect contender for their family room! It looked brand new, and the buffalo plaid pattern is still very much in style today. Why buy new when you can reuse? That way, you can invest more into the fun stuff – like pillows!
Speaking of pillows, here’s a close-up of the sofa pillows.
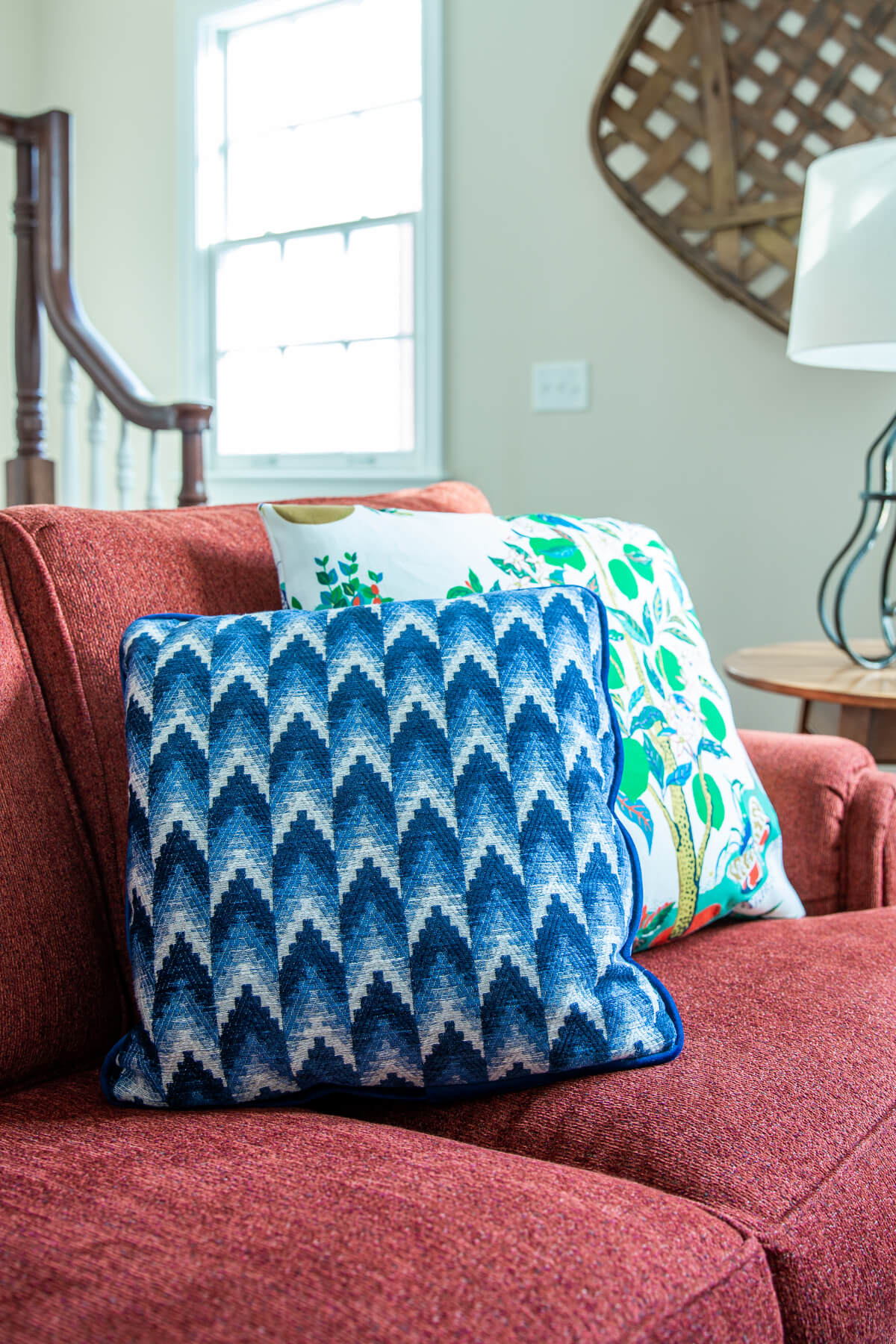
Aren’t they fun? Yep, that’s Schumacher’s Citrus Garden you see on the bigger pillow. It’s one of my faves. So much color!
Another item that we brought from the former house is this beautiful buffet, which used to reside in their formal dining room.
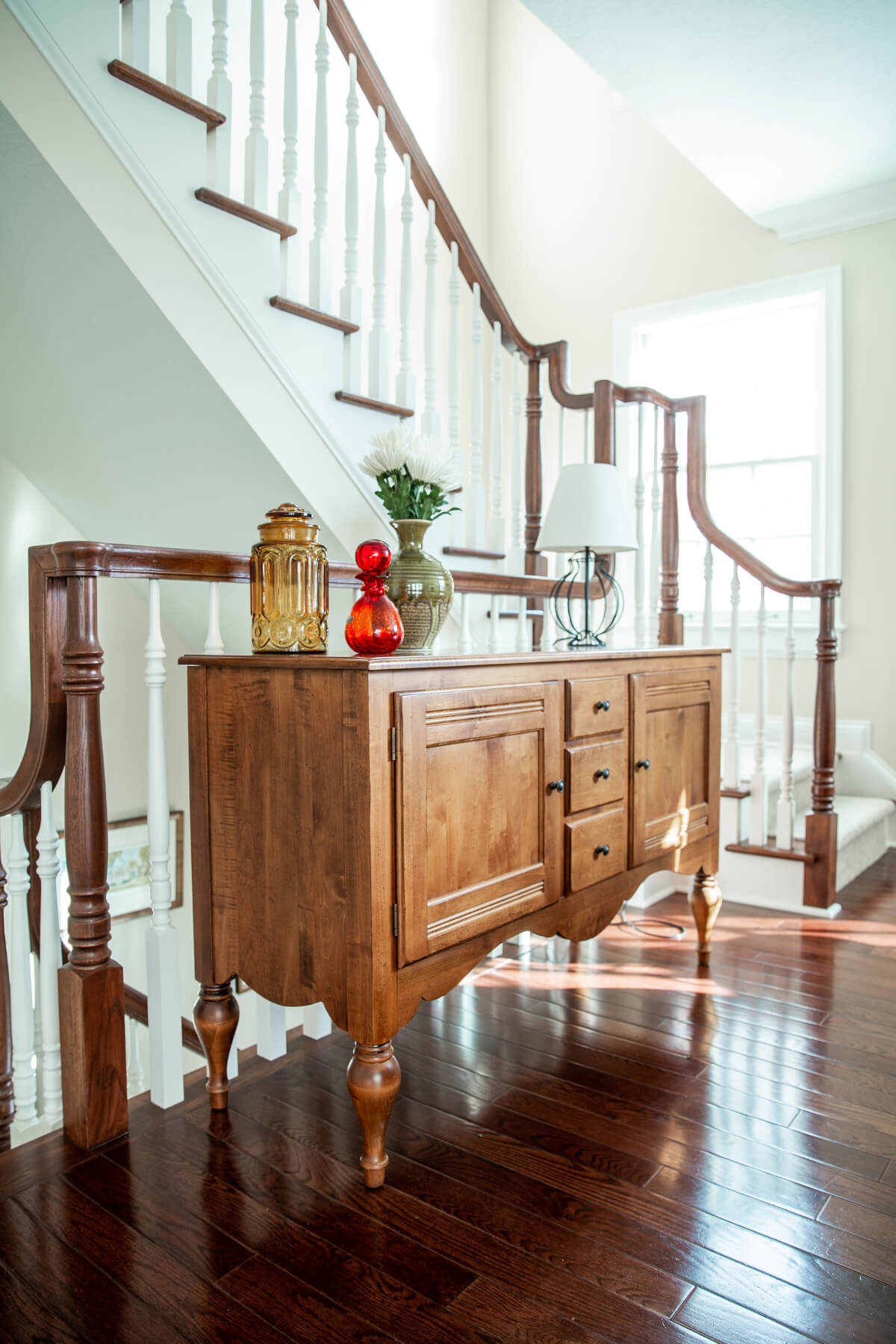
The buffet fit PERFECTLY in another awkward nook back behind the sofa. I guess you would consider this area a “hallway,” if you had to label it.
You can see the décor on the buffet behind the sofa in this pic.
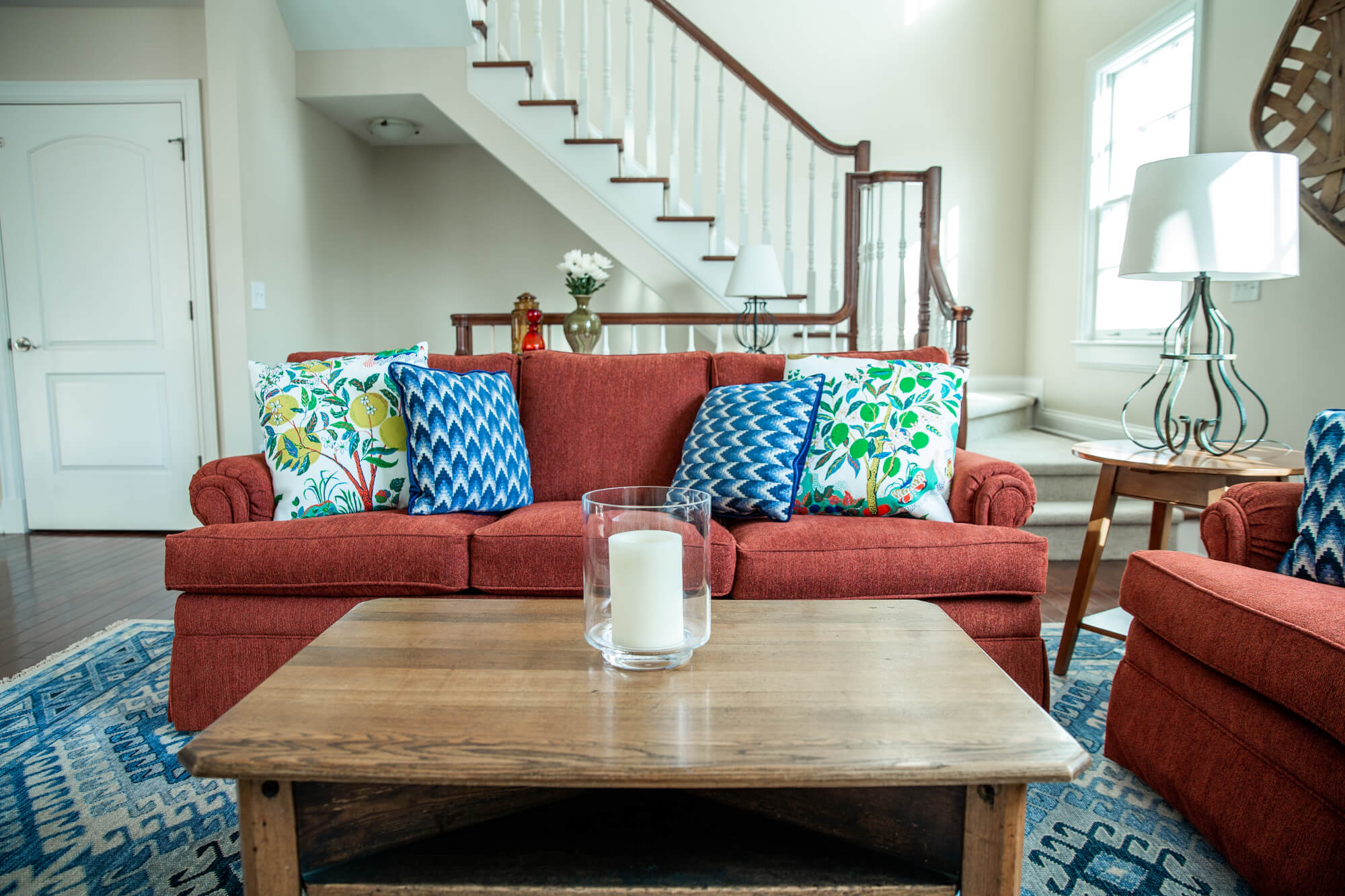
Now, I know you’re thinking, “Wait. Lindsey said this was an accessible house. I see stairs going up and down!” Yep, you sure do. But that door on the left side of the photo? That’s an elevator! Surprise! This house might have four stories, but it’s also completely accessible via the elevator.
One more thing about this family room: the previous paint color did not play well AT ALL with the cherry floors. It was kinds of a green olive, green beige-y type mixture with a heavy faux paint technique.
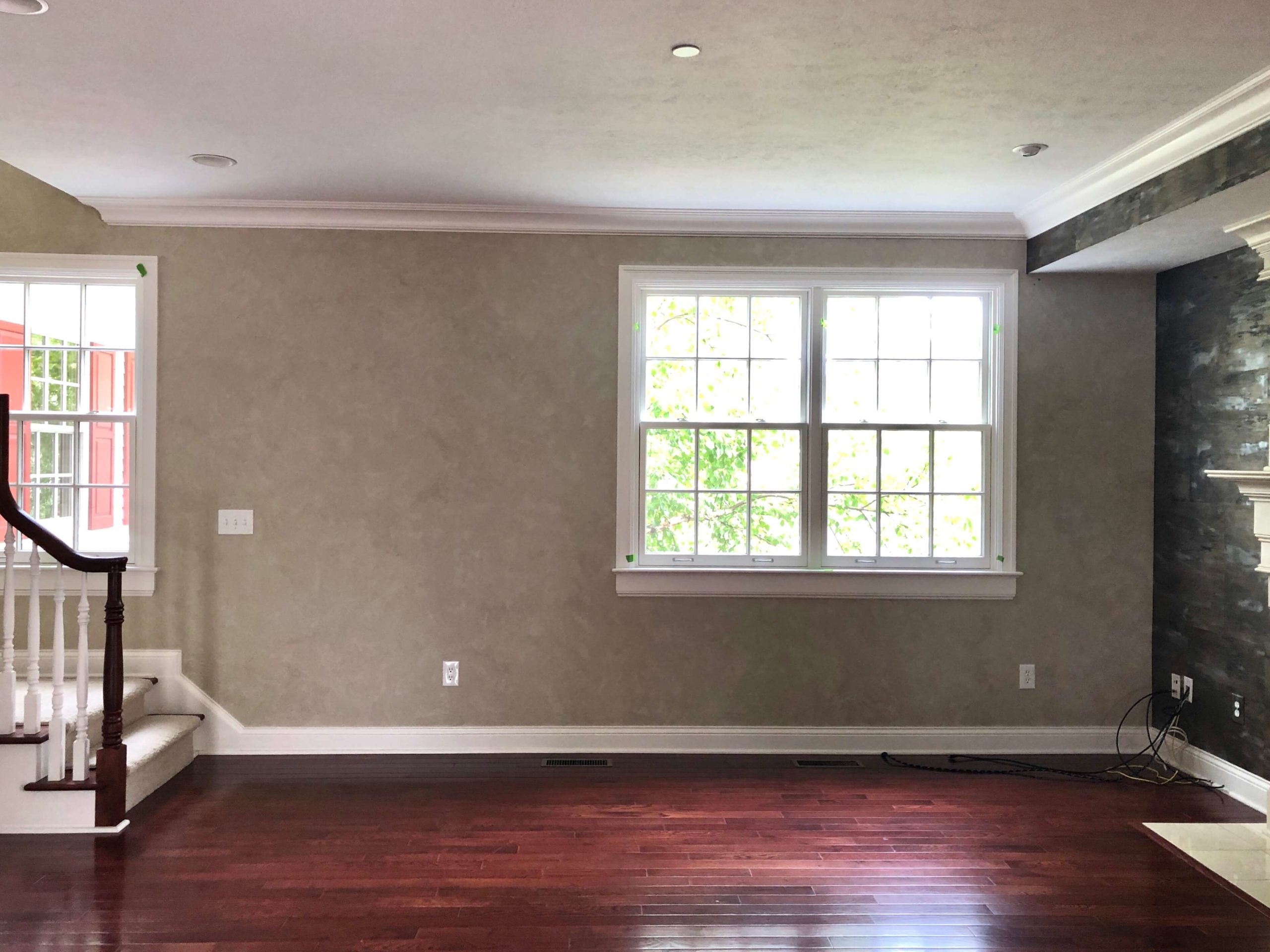
I selected a pink beige (Benjamin Moore’s Muslin) to actually REDUCE the redness you see in the floors. Yes, that’s right. A pinker beige will make the red less obvious than using the green that was there before.
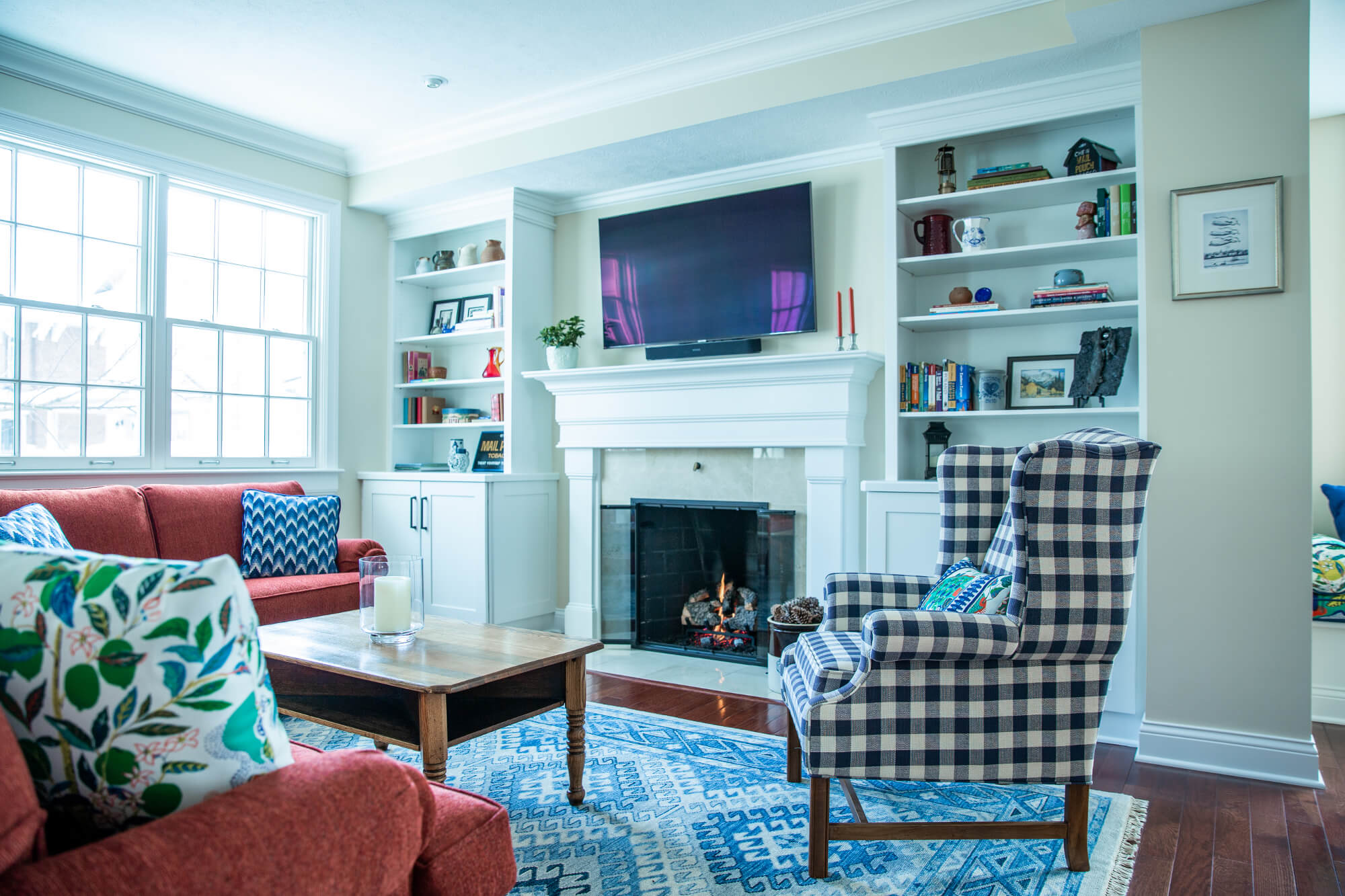
See how the red is less RED? That’s not a camera difference. It’s the neutral pink beige on the walls that’s toning everything down.
If you’re interested in downsizing but keeping as much of your current furniture as you can, give me a call or send me a message ( https://lindseyputzier.com/contact-me ). I’ll come over to your current home, do an honest assessment on your belongings, measure everything, and go to your new home to plan the layout.
We’ll also discuss your desired style for the new house. I’ll be honest regarding the style of your current furniture and what your options are for updating any “outdated” pieces. (I hate the word “outdated.” I think lots of items for many different decades are amazing, but sometimes a trendy piece from 30 years ago doesn’t translate well into your future vision.)
This assessment can end up saving you a lot of money in moving fees, since you’ll only move what actually will fit into your new home – physically and style-wise.





