This Brecksville kitchen went from a tiny, cramped space to the biggest “galley kitchen” you’ll ever see! We took down walls to expand the overall footprint, added a built-in banquette, and created a powder room from scratch!

On the left below is the original kitchen and adjacent dining area, which we eliminated to create one long, open space (see the middle below). We then installed new hardwood floors throughout for consistency and designed custom cabinetry with lots of storage for this busy family of five.



Here’s a view from the other side of the room. We actually added framing to create a new dining room in the front of the home.


See how it’s nicely framed as a separate room, but it’s still open concept? Yes, that was all on purpose.

Let’s take a closer look at a try before and after. Below to the left was what used to be in this space. To the right, you’ll see we added a ton of practical storage to this home.


Here’s a view of the entire new wall of cabinetry. We also added a large picture window with a plant edge to the space. Our clients love live plants and herbs, so this was a practical addition for their lifestyle!

Let’s talk about the symmetry in the space. As you can see, this row of cabinetry is pretty much the same to the right and left of the sink. Yes, there are TWO dishwashers in this kitchen (necessary for a super busy family of five), as well as a trash pullout to the left.
Since there is ample counter space, we opted to add cabinets that sit on the counter. These pull-up doors are perfect for hiding our clients’ coffee maker and other larger appliances that they use often but don’t want cluttering up the counters.


Here’s a look at the kitchen from the dinette area. As you can see, the kitchen really is a giant galley! On the side opposite of the sink, we have the paneled fridge and gorgeous oven.

The oven is really the star of the show in this space! We made a lot of our other design decisions to support this gorgeous blue beauty. We stuck with mostly white cabinets to ensure the oven would stand out in the crowd. We also kept the hood relatively simple (compared to a showstopping metal hood with rivets, for example) so that the oven could stay center stage.

You can barely see in this photo, but that large “cabinet” on the far right is actually the built-in fridge. Here are a couple more photos of it:


We love a nice paneled fridge, especially in a classic design. The dishwashers are also paneled, adding to that classic, luxe feel.
To keep the kitchen from feeling overwhelmingly white, we opted to stain the two top cabinets on the sink side, as well as the hood. The stained wood brings some much needed balance to an otherwise white space.



As with all custom kitchens, this kitchen was designed for our clients’ lifestyle. Little convenient features such as a pull-out spice rack, double dishwashers, and a pot filler make their lives just a little easier!



We opted to keep the backsplash a super classic white subway tile with some texture/movement throughout. We took the tile all the way up to the ceiling on the sink wall for continuity.

We also added a classic copper pendant above the sink. Instead of sticking with all honey bronze/antique brass, we brought in different metals for a more collected look.
The cabinet profile is a twist on your classic Shaker, with some extra beaded details and 5-piece drawer fronts for more interest. We also added pillars to the corners adjacent to the dishwasher, as well as expanded the counters to provide more room for that large farmhouse sink!


The final fun addition to this large space is the built-in banquette.

It’s not only functional for this big family with three adorable but messy boys, it also serves as additional storage space!



Remember way long ago when we mentioned that we made a powder room from scratch? Here she is!
To the left is the framed out space. In the middle, we retrofit an antique cabinet that my client found to fit the space. To the right is the finished product!



This bathroom is a testament that bigger isn’t always better! If you have room for a toilet and small sink, you have yourself room for a powder room! It doesn’t have to be some massive space with room to ballroom dance or do cartwheels.
To keep with the character of the rest of the home, we added wainscoating and painted it a subtle green that coordinated beautifully with the Morris & Co wallpaper we selected for the top portion of the walls. Because the room is so narrow, we opted to hang sconces on the side walls, rather than on the back where the mirror is. Yes, this is semi-unconventional, but it works really well in this space!

Here are some more of the little details that make this powder room so special!



Ready for your own home’s transformation? Contact us to chat about how we can help!
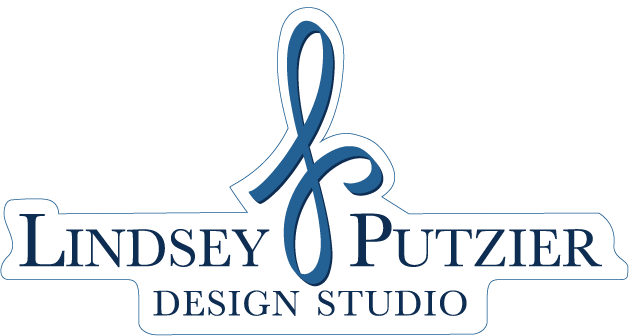




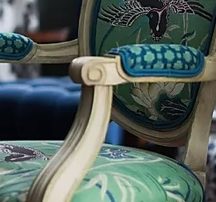
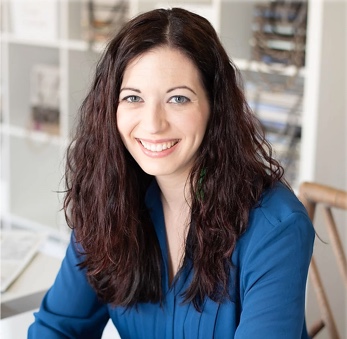
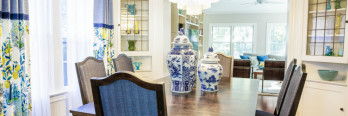
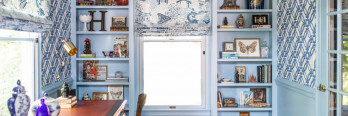
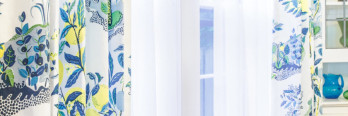
Patricia
| 28 February 2025Where did you get those cabinets?!? And do you have measurements for the sink and dishwasher area?
lindsey
| 3 March 2025The cabinets are custom made locally. I’m not sure what measurements you mean, but the dishwashers are just standard 24″W dishwashers.